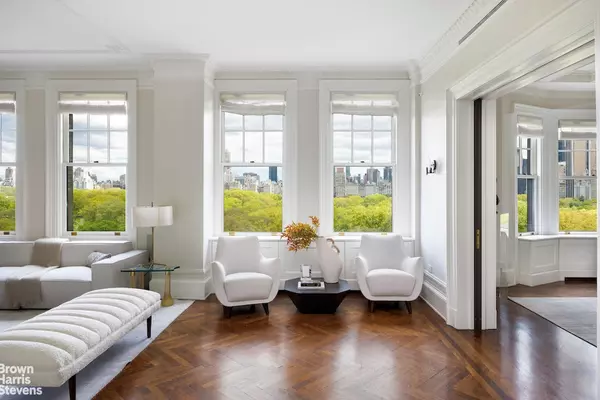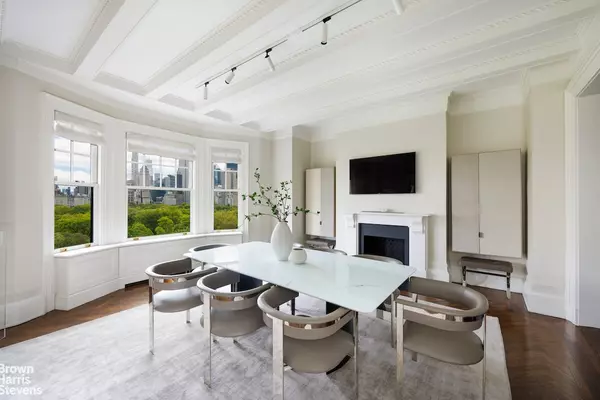$16,900,000
$17,990,000
6.1%For more information regarding the value of a property, please contact us for a free consultation.
6 Beds
6 Baths
SOLD DATE : 02/28/2024
Key Details
Sold Price $16,900,000
Property Type Co-op
Sub Type coops
Listing Status Sold
Purchase Type For Sale
Subdivision Lincoln Sq
MLS Listing ID RPLU-21920864327
Sold Date 02/28/24
Bedrooms 6
Full Baths 5
Half Baths 2
HOA Fees $16,336/mo
HOA Y/N Yes
Property Description
Perfection on the Park! This exquisitely renovated, 5000 square foot prewar home is a stunning combination of dramatic architecture with a classic contemporary renovation and features a new open kitchen with direct views of Central Park. Imagine the convenience and freshness of a new condominium, with the location and the views, only a coop can provide.
Apartment 8A/9A at 50 Central Park West, the "Prasada," is a rare triple mint gilded age mansion in the sky! Soaring 11 foot ceilings, 90 feet facing Central Park, oversized windows, bay windows and turn of the century details- all completely renovated with multi zoned central air conditioning, new windows, a new gourmet open kitchen, 4-5 bedrooms, and 5 full and 2 half bathrooms. This home is also graced with Central Park and midtown views from what are often called the architect's floors-8 and 9, the level where the Park and trees are appreciated as well as the Fifth Avenue and Central Park South skyline and beyond.
Entering on the 9th floor, you are immediately struck by the mesmerizing views in front of you. The gracious foyer leads to the side by side double living room and formal dining room, sitting on Central Park. New double glazed windows grace these rooms, and both the living room and dining room have gorgeous decorative fireplaces with ornate mantels. The dining room has a unique bow front, with new bay windows displaying the Central Park South skyline. The new chef's kitchen is open to the dining room, allowing for views while cooking or informally dining. The kitchen is adorned with custom white shaker cabinets and white Carrera marble countertops and includes at least 2 of everything- 2 full size refrigerators, 4 freezer drawers, 2 dishwashers, 2 sinks, 2 ovens and both a 6 burner vented gas stove as well as an electric cooktop. The center island has great storage and space for dining. There is also endless additional storage and counter space and a large wine refrigerator. Off the kitchen is the laundry room which houses 2 sets of full-size vented washer/dryers.
Behind the kitchen and laundry room is a spacious staff or guest room with new full marble bathroom. The bedroom hall has a beautiful new powder room for guests. Further down are 3 spacious bedrooms. One bedroom has its own ceramic tiled en suite bathroom and an enormous walk in closet. The other 2 bedrooms have open West views and share a designer marble bathroom with double sinks and radiant heated floors. Down a dramatic staircase lit by an artistic "sky light" is the remainder of the home including the sumptuous primary bedroom suite and an enormous Central Park facing library/den.
The primary bedroom is graced with a bay window and wonderful Central Park and midtown views. There are 2 dressing rooms and 2 new designer bathrooms that service the primary bedroom. One dressing room has custom white cabinetry and is adjacent to a white marble bathroom with mosaic tiles, a deep soaking tub, large glass shower and separate water closet. The second dressing room has handsome cerused oak cabinetry and a new, classic bathroom with steam shower, outfitted in Breche Violette marble.
The library on the 8th floor is the size of the living room and is a perfect den/library with 5 large windows facing Central Park. There is also a powder room to service the library.
50 Central Park West is a white glove service cooperative originally built in 1907. Truly one of the grandest buildings in New York, the Prasada has been restored with a gorgeous new lobby, elevators and hallways. There are full time doormen and elevator operators, a resident manager, private storage bins, bike room, and a windowed well equipped gym. A new state-of-the-art fitness center is also being added. Pets and pied-a-terres are permitted, as is purchasing in a trust.
2% flip tax. Please call for a private appointment.
Location
State NY
County Newyork
Building/Complex Name The Prasada
Building Detail https://www.elegran.com/nyc/buildings/the-prasada&sold-listing=true
Rooms
Basement Other
Interior
Cooling Other
Fireplace No
Laundry Building None, In Unit
Exterior
Exterior Feature None
View Y/N No
Porch None
Private Pool No
Building
Story 12
Entry Level Two
Level or Stories Two
New Construction No
Others
Ownership Stock Cooperative
Monthly Total Fees $16, 336
Special Listing Condition Standard
Pets Description Building No, No
Read Less Info
Want to know what your home might be worth? Contact us for a FREE valuation!

Our team is ready to help you sell your home for the highest possible price ASAP

RLS Data display by Elegran | Forbes Global Properties
GET MORE INFORMATION







