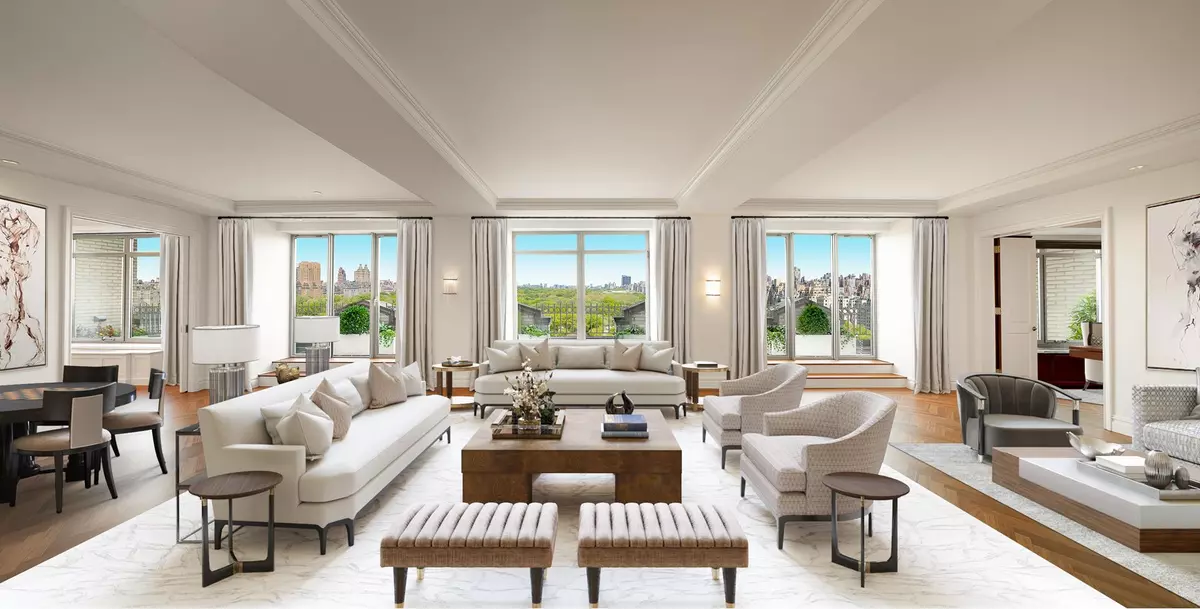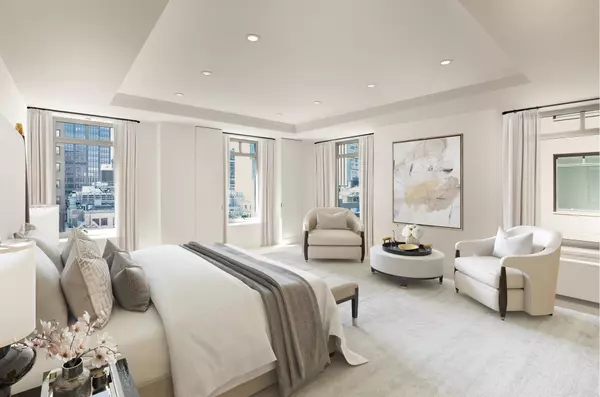$27,900,000
$34,000,000
17.9%For more information regarding the value of a property, please contact us for a free consultation.
6 Beds
8 Baths
9,455 SqFt
SOLD DATE : 12/22/2023
Key Details
Sold Price $27,900,000
Property Type Condo
Sub Type Condo
Listing Status Sold
Purchase Type For Sale
Square Footage 9,455 sqft
Price per Sqft $2,950
Subdivision Central Park South
MLS Listing ID RPLU-5121756085
Sold Date 12/22/23
Bedrooms 6
Full Baths 7
Half Baths 1
HOA Fees $18,354/mo
HOA Y/N Yes
Year Built 1931
Annual Tax Amount $160,464
Property Description
Very rarely does a home of this size and provenance come to market-especially with over 120 linear feet of direct Central Park frontage. The entire 23rd Floor at The Ritz-Carlton Residences, Central Park is an incredible, sprawling simplex at nearly 9,500 square feet with five bedrooms, seven and a half bathrooms and exposures to the north, south, east, and west. Featuring a private vestibule off the dedicated residences elevator, one is welcomed by a gracious and central foyer, from which the home expands into three distinct wings: the living and entertaining spaces, a nearly 2,500 SF primary suite, and the secondary private chambers.
LIVING AND ENTERTAINING
At the core of this extraordinary home is a 44' x 22' grand room with high ceilings and double doors leading onto a 70' long terrace. This iconic, setback terrace offers the most picture-perfect, sweeping views onto Central Park, framed by the treasured buildings lining Fifth Avenue and Central Park West. Flanking this stately room are a parlor with full wet bar and full bathroom, and a formal dining room. Further west and past the dining room is a charming and bright corner living room, a gracious breakfast room, and a large chef's kitchen with a butler's pantry and direct access to a second, 55' long terrace overlooking the intersection of Central Park South and Avenue of the Americas, down towards the horse-drawn carriages entering Central Park.
THE PRIMARY SUITE
Just past the entrance foyer, and down a wonderfully bright windowed gallery, is the magnificent 2,500 SF primary suite, replete with a park-facing library (which could be reimagined as the primary bedroom), den/media room, two full and separate bathrooms, multiple walk-in closets and dressing areas, and a pin drop quiet 20' x 21' corner bedroom with city views.
SECONDARY CHAMBERS
In the southwest corner of the 23rd Floor is the secondary bedroom wing with four beautifully proportioned bedrooms-all with ensuite bathrooms-multiple closets and storage options, as well as access to the laundry room and service elevator.
With only twelve homes at the historically significant, Emery Roth-designed Ritz-Carlton Residences, Central Park, the new owners of the 23rd Floor will enjoy privacy and exclusivity, as well as access to all the services of the world-class hotel, but with their own private entrance and dedicated staff. Residents have access to the Ritz-Carlton Health Club with a new Movement Studio, the La Prairie Spa, a Club Lounge, the Contour gastro lounge, as well as the hotel business center, in-room dining services, and housekeeping upon request. Whether roaming through Central Park during any of its glorious seasons, shopping along Fifth Avenue, or taking in a show at Carnegie Hall or nearby Broadway, you are near the most famous dining, shopping and entertainment venues New York City has to offer.
There is an additional monthly reserve fund charge of $2,800
Interior Images are Virtually Staged.
Location
State NY
County Newyork
Building/Complex Name RESIDENCES AT RITZ-
Zoning R10H
Building Detail https://www.elegran.com/nyc/buildings/ritz-carlton-tower&sold-listing=true
Rooms
Basement Other
Interior
Interior Features Separate/Formal Dining Room
Cooling Central Air
Fireplace No
Appliance Washer Dryer Allowed
Laundry BuildingOther, In Unit
Exterior
Exterior Feature None
View Y/N Yes
View City, Park/Greenbelt
Porch Terrace
Private Pool No
Building
Story 33
New Construction No
Others
Pets Allowed Pets Allowed
Ownership Condominium
Monthly Total Fees $31, 726
Special Listing Condition Standard
Pets Description Building Yes, Yes
Read Less Info
Want to know what your home might be worth? Contact us for a FREE valuation!

Our team is ready to help you sell your home for the highest possible price ASAP

RLS Data display by Elegran | Forbes Global Properties
GET MORE INFORMATION







