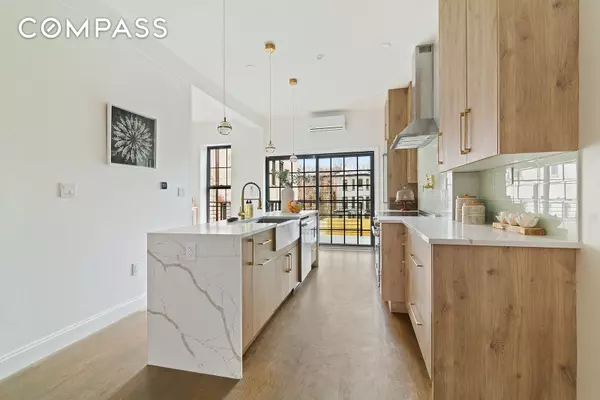$2,875,000
$2,875,000
For more information regarding the value of a property, please contact us for a free consultation.
5 Beds
4 Baths
2,891 SqFt
SOLD DATE : 06/02/2023
Key Details
Sold Price $2,875,000
Property Type Multi-Family
Sub Type Multi Family
Listing Status Sold
Purchase Type For Sale
Square Footage 2,891 sqft
Price per Sqft $994
Subdivision Crown Heights
MLS Listing ID OLRS-0089920
Sold Date 06/02/23
Style Prewar
Bedrooms 5
Full Baths 3
Half Baths 1
HOA Y/N No
Year Built 1910
Property Description
Nestled on a charming tree-lined Crown Heights block, you'll discover this masterfully gut-renovated two-family building featuring designer interiors and three levels of extraordinary outdoor space. Configured with a three-bedroom, two-and-a-half-bathroom owner's duplex and a two-bedroom, one-bathroom rental, this is an outstanding find for investors or homebuyers seeking rental income or multigenerational living space.
Throughout each spacious unit, you'll find wide-plank hardwood and large-format tile floors, soaring ceilings with recessed lighting, swaths of exposed brick, and oversized windows on the northern and southern exposures. Kitchens boast upscale Bertazzoni appliances and pot fillers, while fireplaces and mini-split HVAC units add comfort and ambiance to both homes. A beautiful cellar level with 7-foot-tall ceilings features breathtaking brick archways and a stunning climate controlled glass-enclosed wine cellar.
A high stoop entry and foyer with inlaid hardwood flooring and a coat closet welcome you into the captivating owner's duplex. Enjoy expansive open-plan living and dining areas alongside a sleek gas fireplace surrounded by stone tile. The open kitchen impresses with gorgeous floor-to-ceiling wood cabinetry and a wide quartz waterfall island/breakfast bar. The upscale appliances include a vented induction range, refrigerator, dishwasher and wine cooler. A spacious powder room and a laundry closet with an in-unit washer-dryer complete the parlor level. Outside, a wide deck welcomes al fresco dining overlooking the expansive patio and garden below. Head to the upper level to discover an owner's suite with a walk-in closet and spa bathroom featuring a frameless glass shower and double vanity. Two secondary bedrooms share a skylit hall bathroom, while a sky door invites you to the roof deck, perfect for enjoying wide-open city views and stargazing.
A private forecourt entry invites you into the rental apartment, featuring a large living area with a fireplace and an open gourmet kitchen. A well-appointed bathroom leads to two large bedrooms, including one with access to the patio and yard. In-unit laundry and great closet space complete the flat. A beautifully restored facade and classic front garden add incredible curb appeal to this like-new Brooklyn building.
Situated in vibrant Crown Heights, just a half-block from Franklin Avenue, this home is surrounded by outstanding restaurants and nightlife venues. Beloved Prospect Park offers 586 acres of verdant outdoor space and recreation, and the Brooklyn Library, Museum and Botanic Garden are all within reach. Transportation options are plentiful with the LIRR and A/C, 2/3, 4/5 and Brooklyn Shuttle subway lines, excellent bus service and CitiBikes all nearby.
Location
State NY
County Kings
Zoning R6B
Building Detail https://www.elegran.com/nyc/buildings/689-sterling-pl?listingId=1146683619&sold-listing=true
Interior
Fireplaces Type Wood Burning
Fireplace Yes
Exterior
Exterior Feature Building Roof Deck, Garden
View Y/N Yes
View City
Porch Building Patio, Building Terrace, Patio, Terrace
Private Pool No
Building
Story 3
Others
Pets Allowed Pets Allowed
Pets Description Building Yes, Yes
Read Less Info
Want to know what your home might be worth? Contact us for a FREE valuation!

Our team is ready to help you sell your home for the highest possible price ASAP

RLS Data display by Elegran | Forbes Global Properties
GET MORE INFORMATION







