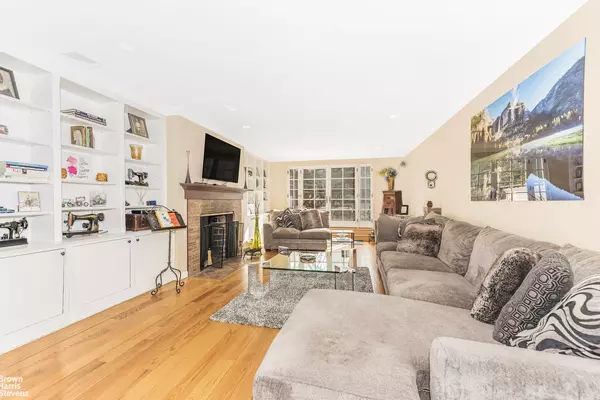$825,000
$849,000
2.8%For more information regarding the value of a property, please contact us for a free consultation.
4 Beds
5 Baths
2,500 SqFt
SOLD DATE : 05/05/2023
Key Details
Sold Price $825,000
Property Type Co-op
Sub Type coops
Listing Status Sold
Purchase Type For Sale
Square Footage 2,500 sqft
Price per Sqft $330
Subdivision Riverdale
MLS Listing ID RPLU-1086921613767
Sold Date 05/05/23
Bedrooms 4
Full Baths 4
Half Baths 1
HOA Fees $3,182
HOA Y/N Yes
Year Built 1951
Property Description
A MUST SEE, this home offers privacy, a generous open layout, and extra rooms for your creative use. At entry is a brick patio with sitting area. Inside the bright foyer, your gaze is drawn through the arched door to the living room, and beyond to the French doors and private patio. The living room has a brick wood burning fireplace and wall cabinetry with display shelves. Next to the foyer are a bedroom with double closet and a powder room (CURRENTLY USED AS AN OFFICE.) The kitchen features GRANITE countertops, stainless steel stove, microwave and dishwasher, and LG French door refrigerator. A serving peninsula opens to the full dining room. Next to the kitchen is a smaller room (maid's room) with adjoining bath which is currently used as an office. Floors throughout the residence are hardwood. A dramatic curved stairway leads to the second floor with two generously sized bedrooms. The master bedroom has a walk-in closet and the ensuite bath has sand-colored wall and floor tile and a step-in shower with glass door. The laundry room is within the master suite, and has A side-by-side washer and dryer and storage shelves. The hall bath IS done in grey and white tile, with Jacuzzi tub, marble sink top, and linen closet. The completely finished 3rd floor loft includes a skylight, a deep walk-in closet AND ON-SUITE BATH and is currently set up as a bedroom with 2 beds and a sitting area. This co-op is pet-friendly. THIS TOWNHOME/CO-OP HYBRID IS IN RIVERDALE. Easy access to Henry Hudson Pkwy, Metro North and City and express bus service. Close to shops and restaurants in Central and North Riverdale. New assessment January, 2023, $283.40 per month for 12 months, for capital fund. This assessment will be paid by the seller.
Location
State NY
County Bronx
Building/Complex Name 4601 HENRY HUDSON
Building Detail https://www.elegran.com/nyc/buildings/4601-henry-hudson?listingId=1143645055&sold-listing=true
Interior
Fireplace No
Appliance Dryer, Dishwasher, Washer Dryer Allowed, Washer
Exterior
Porch Patio
Private Pool No
Building
Story 2
New Construction No
Others
Ownership Stock Cooperative
Monthly Total Fees $3, 182
Pets Allowed Building No, No
Read Less Info
Want to know what your home might be worth? Contact us for a FREE valuation!

Our team is ready to help you sell your home for the highest possible price ASAP

RLS Data display by Elegran | Forbes Global Properties






