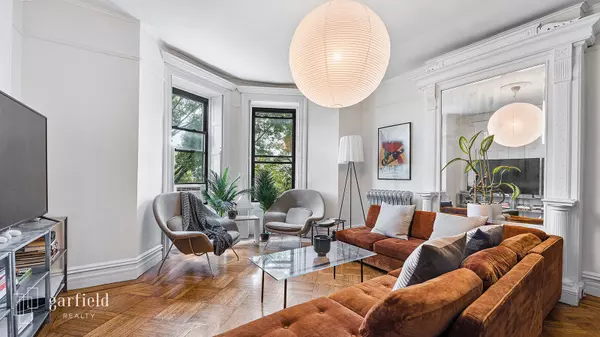$4,425,000
$4,250,000
4.1%For more information regarding the value of a property, please contact us for a free consultation.
14 Beds
7 Baths
6,180 SqFt
SOLD DATE : 03/02/2023
Key Details
Sold Price $4,425,000
Property Type Multi-Family
Sub Type Multi Family
Listing Status Sold
Purchase Type For Sale
Square Footage 6,180 sqft
Price per Sqft $716
Subdivision Park Slope
MLS Listing ID PRCH-3836556
Sold Date 03/02/23
Style Prewar
Bedrooms 14
Full Baths 7
HOA Y/N No
Year Built 1920
Property Description
Exquisite historic details mingle with modern upgrades at this expansive, sun-filled 14BR/7BA four-family brownstone complete with a verdant backyard and income-generating opportunities. Convert to a three- or two-family while residing in one unit, or create the single-family floor plan of your dreams, the choice is yours.
Tucked beneath a lush tree canopy in picturesque Park Slope, blocks to Prospect Park, the sprawling 23' x 70' residence sits on a 23' x 110' lot and boasts approximately 6180SF as well as a full-height cellar that could be transformed into a recreation room.
Built in 1920, this beautifully proportioned home is rich with architectural details that include bay windows, original flooring, ornate ceilings, decorative mantels on every floor, exposed brick accents, traditional wainscoting, pocket doors and delightful built-ins throughout.
Enter through the owner-occupied parlor level where a bay windowed living room with pier mirror floods the space with natural light. Three generous closeted bedrooms sit opposite a windowed bathroom and powder room with washer and dryer. Two hall closets and an additional walk-in closet provide ample storage.
To the rear, you will find a bright updated kitchen where stainless steel appliances—including dishwasher and hooded range—abundant cabinet and counter space, and a neutral tile backsplash set the stage for endless culinary adventures. The adjacent formal dining room with calming garden views and brass chandelier is ideal for intimate dinner parties. A glass door off the kitchen leads down to the large private yard where you can plant an herb garden, host summer cookouts or get your daily dose of vitamin D. Currently divided into three storage rooms, the downstairs cellar with a separate front entrance and rear garden access can be reimagined to additional living space.
The remaining three floor plans are similar to the parlor level except that each includes a home office, and the top-floor unit features an additional bedroom instead of a powder room.
Highlights include plentiful storage, a washer and dryer in every unit, new dishwashers in two of the units in 2022 as well as a refinished bathtub in unit 2, and an updated roof and water heater in 2018.
Make the most of living blocks from Prospect Park, in a convenient location where multiple transportation options include the 2/3, R, B/Q, F/G and buses on both 5th and 7th Avenues. And being close to JJ Byrne Playground, Old Stone House, Nitehawk Cinema, and the many trendy restaurants, boutiques, and services that line 5th and 7th Avenues, there's no shortage of things to see and do in the neighborhood.
Projected annual rent roll:
•
Location
State NY
County Kings
Building Detail https://www.elegran.com/nyc/buildings/275-6th-ave&sold-listing=true
Interior
Interior Features Separate/Formal Dining Room, Galley Kitchen
Fireplace No
Laundry Common Area
Exterior
Exterior Feature Building Garden, Garden
Private Pool No
Building
Story 4
Others
Pets Allowed Pets Allowed
Pets Description Building Yes, Yes
Read Less Info
Want to know what your home might be worth? Contact us for a FREE valuation!

Our team is ready to help you sell your home for the highest possible price ASAP

RLS Data display by Elegran | Forbes Global Properties
GET MORE INFORMATION







