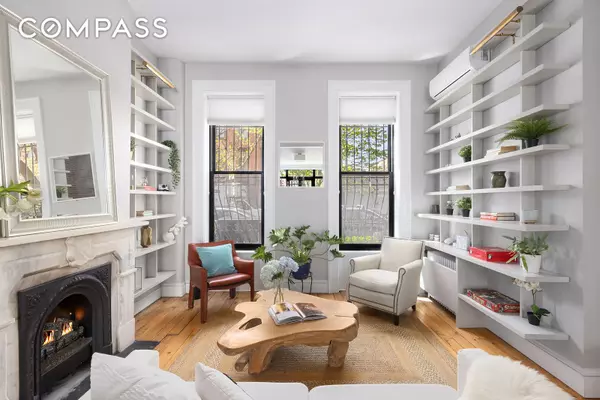$4,550,000
$4,000,000
13.8%For more information regarding the value of a property, please contact us for a free consultation.
3 Beds
4 Baths
3,280 SqFt
SOLD DATE : 08/02/2022
Key Details
Sold Price $4,550,000
Property Type House
Sub Type Townhouse
Listing Status Sold
Purchase Type For Sale
Square Footage 3,280 sqft
Price per Sqft $1,387
Subdivision Carroll Gardens
MLS Listing ID OLRS-0075834
Sold Date 08/02/22
Style Prewar
Bedrooms 3
Full Baths 3
Half Baths 1
HOA Y/N No
Year Built 1899
Property Description
Step into this unexpected home at 519 Clinton Street in Carroll Gardens and prepare to be wowed: every square inch of this fresh townhouse blends charming original period detail with every imaginable modern convenience for today's living.
A spectacular parlor level greets you upon entry with walls of exposed brick, high ceilings punctuated with pendant lamps, original plank floors and original tin ceiling. There is a cozy sitting room with remote-controlled gas fireplace and three walls of floor-to-ceiling bookcases in the front, a separate living room area in the middle and a spacious kitchen and dining area in the rear of the home. The recently updated open chef's kitchen has plenty of counter space, abundant storage, a farmhouse sink and features high end appliances by Sub Zero, Bosch and Wolfe including a vented range hood. Just off the dining room is a wall of oversized windows with casement doors leading you outside to a spacious deck complete with a direct gas hook up for grilling and an electric awning, perfect for entertaining. Down the stairs and you're in the impeccably designed backyard which truly has it all! This extraordinary garden features lovely landscaping with an irrigation system and garden lighting, a granite cobble patio, a cedar wood Robert's hot tub, a cedar wood electrically-heated 4 person sauna and outdoor shower.
On the second floor are two generous bedrooms (one currently configured as a workout room with Tonal workout system), two full baths (one en suite), a sunny home office and separate laundry. All of the bathrooms are newly renovated and spa-like. The top floor serves as a luxurious primary bedroom level: a large, sunny room big enough for a king-sized bed with its own private outdoor balcony. There is a gracious primary en suite bathroom and an enormous dressing area with two walls of custom closets and huge dressing room storage island. A gorgeous sitting room with decorative fireplace and glass doors lead to a second home office. Down on the lower level of the home is a wine cellar, half bath, storage rooms and a casual living room, ideal for entertaining and unwinding with its exposed brick, flatscreen system and wall of windows/doors connecting to the outdoor patio and backyard. The home has zoned heat and AC systems throughout and a Bose sound system in the living room.
Stylish and turn-key, 519 Clinton Street is move-in ready and close to some of Carroll Gardens' favorite spots: Frankie's 457 Spuntino, Court Street Grocers, Santo Bruklin (Yelp 2022's Top 100 Best Restaurants in USA) Buttermilk Channel, Baby Luc's and East One Roasters. Close to the F at Carroll St. and near Citibike stations.
Location
State NY
County Kings
Zoning R6B
Building Detail https://www.elegran.com/nyc/buildings/519-clinton-st&sold-listing=true
Interior
Fireplaces Type Wood Burning
Equipment Intercom
Fireplace Yes
Laundry Common Area
Exterior
Exterior Feature Balcony, Garden
Porch Building Patio, Patio, Balcony
Private Pool No
Building
Story 3
Others
Pets Allowed Pets Allowed
Pets Allowed Building Yes, Yes
Read Less Info
Want to know what your home might be worth? Contact us for a FREE valuation!

Our team is ready to help you sell your home for the highest possible price ASAP

RLS Data display by Elegran | Forbes Global Properties






