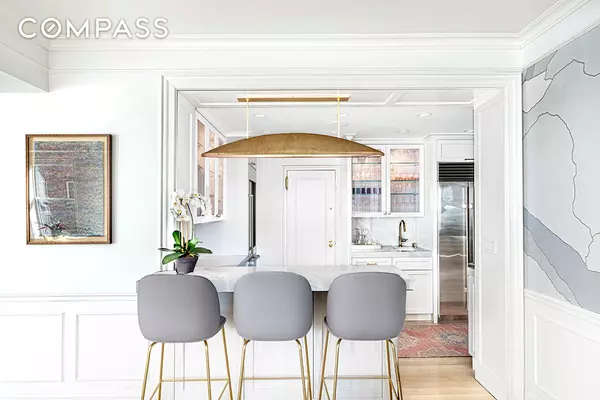$4,330,410
$4,250,000
1.9%For more information regarding the value of a property, please contact us for a free consultation.
5 Beds
5 Baths
SOLD DATE : 07/14/2022
Key Details
Sold Price $4,330,410
Property Type Co-op
Sub Type coops
Listing Status Sold
Purchase Type For Sale
Subdivision Carnegie Hill
MLS Listing ID OLRS-1972172
Sold Date 07/14/22
Style Prewar
Bedrooms 5
Full Baths 5
HOA Fees $6,709
HOA Y/N Yes
Year Built 1925
Property Description
Located in the most desirable Carnegie Hill location, encompassing the entire south wing of an intimate, full-service pre-war cooperative, this spectacular residence was recently and meticulously gut renovated and is a masterwork of interior design, distinguished by an intelligent layout, superior craftsmanship, and an abundance of space and light.
A welcoming and gracious entry foyer boasts a mudroom with built-in storage and bench, an expansive coat closet, an additional closet for bulk storage, and is complemented by a papered silver ceiling by Schumacher and tasteful Aerin and Kelly Wearstler light fixtures. This foyer opens to a sun flooded south-facing Great Room that features an elegant HearthCabinet fireplace replete with sleek custom marble surround and mantle and white birch logs. There are new white oak wide-plank hardwood floors throughout the residence and the chevron-patterned living room and foyer floors boast attractive brass inlays that beautifully frame the space.
The Great Room includes a warm and inviting living room with the fireplace on one end and a dining room, featuring a custom Fromental mural, adorned by a cristol tiered chandelier by Aerin, on the other end. The dining room is open to the chef's kitchen and separated by a large breakfast bar.
The double windowed chef's kitchen is a masterpiece in itself with 2-inch Blue de Savoie marble countertops, full-slab backsplashes, and Franke sinks. Top of the line appliances include an eight burner Wolf gas oven and range, a Subzero refrigerator, a full-height Subzero wine fridge, Bosch dishwasher, and Viking microwave. The kitchen also boasts two sinks, a coffee bar, pull-out pantry, and designer glass-fronted display cabinets.
The private quarters are on two opposite sides of this residence. The East wing encompasses the primary bedroom suite, featuring a sun-lit bedroom with double exposures two sumptuous en-suite , windowed bathrooms (both accessible to the primary bedroom suite), and a spacious and custom designed windowed dressing room with Restoration Hardware fixtures. Both primary bedroom suite bathrooms boast radiant heated floors, Robern medicine cabinets and linen closets. One bathroom features a steam shower and Onyx France custom marble flooring; the other boasts a double sink and gorgeous blue Celeste and Thassos marble detailing. A second bedroom in this gracious wing is currently set up as a study and is intelligently designed such that it can either be connected to the primary bedroom suite or be used as a separate bedroom.
The West wing of the residence is entered through built-in Harmon doors, and offers three additional and spacious bedrooms and three windowed bathrooms, two of which are en-suite. One bedroom is currently set up as a Home Office with a built-in Murphy bed and can be used as a bedroom with its own brand new bathroom with radiant heated floors and gorgeous marble detailing.
This home boasts a beautiful laundry room with a large sink, a large-format washer and vented dryer, and custom cabinetry and marble countertops.
Other features of this spectacular property include all new windows; custom remote-controlled wireless shades, including black-out technology for windows in all bedrooms; all new through-the-wall AC units with custom covers and built-in shelving; high-end fixtures from Perrin & Rowe and Kohler; brushed gold and crystal hardware throughout; custom moldings; Stark carpeting in all bedrooms; wallpaper by Schumacher, Phillip Jefferies, and custom silk, metallic and grass-cloth wall coverings; Sonos built-in speakers; SimpliSafe alarm system, and marquee lighting fixtures from Aerin and Kelly Wearstler that adorn this stunning residence throughout.
This charming Full-Service Coop is pet-friendly, has private storage (2 storage bins for this apt), a fitness room, playroom, outdoor patio, a bicycle room, central laundry room, new elevators and an updated lobby. It is located moments from Central Park, the Reservoir, Museum Mile, and some of the city's finest schools, shops and restaurants.
There is an assessment of $1378.51 through 2022. Flip Tax: 2%.
Location
State NY
County Newyork
Building Detail https://www.elegran.com/nyc/buildings/114-e-90th-st&sold-listing=true
Rooms
Ensuite Laundry Common Area
Interior
Interior Features Entrance Foyer, Pantry
Laundry Location Common Area
Cooling Wall Unit(s)
Fireplace No
Appliance Dryer, Washer
Laundry Common Area
Exterior
View Y/N Yes
View City
Private Pool No
Building
Story 10
New Construction No
Others
Pets Allowed Pets Allowed
Ownership Stock Cooperative
Monthly Total Fees $6, 709
Pets Description Building Yes, Yes
Read Less Info
Want to know what your home might be worth? Contact us for a FREE valuation!

Our team is ready to help you sell your home for the highest possible price ASAP

RLS Data display by Elegran | Forbes Global Properties
GET MORE INFORMATION







