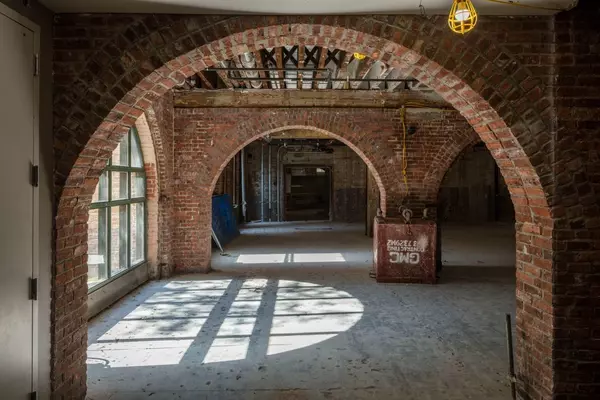$3,515,000
$3,550,000
1.0%For more information regarding the value of a property, please contact us for a free consultation.
1 Bed
3 Baths
3,068 SqFt
SOLD DATE : 06/03/2022
Key Details
Sold Price $3,515,000
Property Type Condo
Sub Type Condo
Listing Status Sold
Purchase Type For Sale
Square Footage 3,068 sqft
Price per Sqft $1,145
Subdivision Dumbo / Vinegar Hill
MLS Listing ID PRCH-2766302
Sold Date 06/03/22
Bedrooms 1
Full Baths 2
Half Baths 1
HOA Fees $2,475
HOA Y/N Yes
Year Built 2019
Annual Tax Amount $26,100
Property Description
Please call for virtual presentation.
Townhouse A is located in the historic brick and timber building with a private entry through the classic arched entrance on Jay Street which once served as the horse and buggy loading dock for the building. This 3,068sf home is laid out as a duplex with 1,549sf on the upper level and 1,519sf on the lower garden level, and is permitted for home occupation use*. The unit enjoys a private entrance on Jay street or can be entered through the private courtyard entry. The main living, dining and kitchen area are accessed through a preserved brick archway which frames the kitchen to separate the large dining area from the living space. Custom RiFRA Italian kitchen includes Miele appliances, porcelain stone countertops, a blackened Dornbracht faucet and a bleached white oak island. The primary bedroom suite is located on the main floor and includes large walk-in closets and an en-suite bath featuring a custom Haisa marble mosaic on the floor, double showers with Dornbracht fixtures, large format heather grey porcelain tiles and a custom RiFRA bleached white oak vanity. A home office with an adjacent full bath completes the upper level. The 1,519sf garden level contains a laundry room, a half bathroom and 2 large recreation rooms which can be built out by the resident to suit a variety of needs. Other features include wide plank white oak flooring, restored painted white brick and long leaf pine timber beams and columns as well as high ceilings; a perfect mix of historic character and contemporary interiors. Building amenities include a private courtyard entry, a 24-hour doorman, lobby lounge, a gym designed by La Palestra, bike storage, a landscaped common roof deck, and a gym designed by La Palestra
*See offering plan for details
Location
State NY
County Kings
Building Detail https://www.elegran.com/nyc/buildings/168-plymouth-st&sold-listing=true
Interior
Interior Features Entrance Foyer
Cooling Central Air
Fireplace No
Appliance Dryer, Washer Dryer Allowed, Washer
Exterior
Exterior Feature Building Garden, Building Roof Deck, Garden
Private Pool No
Building
Story 10
New Construction No
Others
Pets Allowed Pets Allowed
Ownership Condominium
Monthly Total Fees $4, 650
Pets Allowed Building Yes, Yes
Read Less Info
Want to know what your home might be worth? Contact us for a FREE valuation!

Our team is ready to help you sell your home for the highest possible price ASAP

RLS Data display by Elegran | Forbes Global Properties
GET MORE INFORMATION







