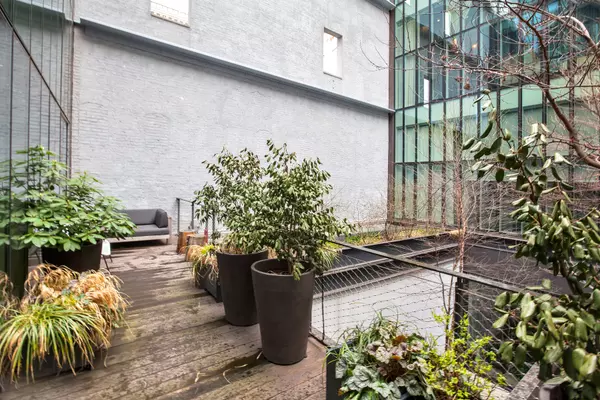$5,125,000
$5,125,000
For more information regarding the value of a property, please contact us for a free consultation.
4 Beds
4 Baths
3,416 SqFt
SOLD DATE : 08/20/2018
Key Details
Sold Price $5,125,000
Property Type Condo
Sub Type Condo
Listing Status Sold
Purchase Type For Sale
Square Footage 3,416 sqft
Price per Sqft $1,500
Subdivision Dumbo / Vinegar Hill
MLS Listing ID PRCH-455628
Sold Date 08/20/18
Bedrooms 4
Full Baths 3
Half Baths 1
HOA Fees $1,552
HOA Y/N Yes
Year Built 1900
Annual Tax Amount $28,320
Property Description
Loft-Lover's Paradise in DUMBO
The elevator opens directly into this true industrial loft masterpiece boasting 3,416 +/- sq. ft. of jaw-dropping interior space, 13'6" +/- high ceilings, a massive wall of floor-to-ceiling windows, original exposed brick walls, timber beams and columns and 5" white oak plank flooring throughout. This luxurious home boasts a sprawling open floorplan, 4-bedrooms, 3.5-baths, and a 290 sq. ft. private outdoor terrace with a built-in natural gas grill overlooking a landscaped courtyard. Light floods the living, dining and kitchen areas through floor-to-ceiling windows offering a tranquil ambience. The gourmet Chef's kitchen includes elegant Italian RIFRA white lacquer cabinetry, an approx. 10' island, integrated Sub-Zero refrigerator and a Bosch dishwasher, oven and cooktop with retractable range hood and adjacent breakfast space. The formal dining area includes an under-counter wine cooler and stunning floor-to-ceiling custom built-in shelving.
The master suite includes large windows, exposed brick, a walk-in closet with custom-fitted built-ins and a master bath with mosaic marble tile, open dual shower, soaking tub and glass-enclosed water closet. The three additional bedrooms include exposed brick walls and large windows. The fourth light-filled bedroom, currently configured as a den with a full ensuite bath, includes floor-to-ceiling windows offering direct access to the terrace through a private glass door. The large, vented laundry room includes a Samsung washer/dryer and lofted attic storage, a fully-integrated sound system throughout, 4 zoned central AC, industrial fin-tubed hot water heating and multiple custom-fitted walk-in closets with built-in cabinetry throughout, offering a variety of storage options.
185 Plymouth Street offers a 24-hour virtual doorman, fitness room, bike storage and package room. It is located close to Brooklyn Bridge Park, Empire Stores, transportation, shopping and restaurants.
Location
State NY
County Kings
Building Detail https://www.elegran.com/nyc/buildings/185-plymouth-st&sold-listing=true
Interior
Fireplace No
Appliance Dryer, Washer Dryer Allowed, Washer
Exterior
Exterior Feature Building Courtyard, Courtyard
View Y/N Yes
View River
Porch Building Terrace, Terrace
Private Pool No
Building
Story 6
New Construction No
Others
Pets Allowed Pets Allowed
Ownership Condominium
Monthly Total Fees $3, 912
Pets Allowed Building Yes, Yes
Read Less Info
Want to know what your home might be worth? Contact us for a FREE valuation!

Our team is ready to help you sell your home for the highest possible price ASAP

RLS Data display by Elegran | Forbes Global Properties
GET MORE INFORMATION







