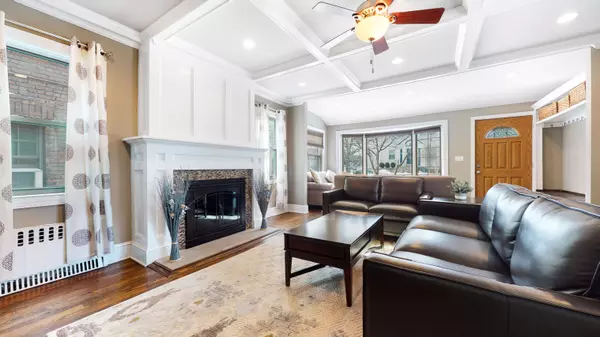$800,000
$800,000
For more information regarding the value of a property, please contact us for a free consultation.
4 Beds
3 Baths
SOLD DATE : 11/15/2021
Key Details
Sold Price $800,000
Property Type House
Sub Type Single Family Residence
Listing Status Sold
Purchase Type For Sale
Subdivision Riverdale
MLS Listing ID PRCH-3292568
Sold Date 11/15/21
Style Prewar
Bedrooms 4
Full Baths 3
HOA Y/N No
Year Built 1930
Property Description
Legal 2 Family with Space, Gardens and Grass!!
This home features craftsman details throughout, from the crisp, white, coffered ceiling and working wood-burning fireplace in the living room, to the arched entrance and crown molding in the separate dining room with full bathroom. Beautiful, original hardwood floors span the ground floor, first floor and second floor. Impeccable millwork gives life to baseboards and window trim. European A/C's installed in every room including the 3rd floor so you can stay temperature controlled in any part of the house!!
A large bay window drenches the first floor with sun from one end to the other. The updated living, dining and kitchen spaces also provide the maximum amount of natural light. The efficient entryway has an expansive built-in coat rack complete with a wood slab bench. The kitchen boasts of granite countertops, wood cabinetry and a breakfast nook. From the kitchen, head straight out to the deck with stairs down to your private backyard!
The second floor features 3 bedrooms with closets and one full bathroom. Head up to the spacious bonus third floor with vaulted ceilings and ample closet space. Currently being used as a guest suite this grand space has the ability to be transformed into a home office, kids playroom, craft room or whatever bonus space your family desires.
The ground floor combines flexibility with functionality. Transform this floor into a seperate apartment or create a recreation room for the family. The eat-in kitchen is white and bright, with granite countertops and a large glass door leading out to the patio. The ground floor has a seperate entrance and washer/dryer in the boiler room.
This is a legal Two-family
Lot size: 25 × 71.25
Owner occupied
Location
State NY
County Bronx
Building Detail https://www.elegran.com/nyc/buildings/5442-post-rd?listingId=1063240867&sold-listing=true
Interior
Interior Features Separate/Formal Dining Room, Entrance Foyer
Fireplaces Type Wood Burning
Fireplace Yes
Appliance Dryer, Washer Dryer Allowed, Washer
Laundry Common Area
Exterior
Exterior Feature Building Garden, Balcony, Garden
Porch Balcony
Private Pool No
Building
Story 2
Others
Pets Allowed Pets Allowed
Pets Allowed Building Yes, Yes
Read Less Info
Want to know what your home might be worth? Contact us for a FREE valuation!

Our team is ready to help you sell your home for the highest possible price ASAP

RLS Data display by Elegran | Forbes Global Properties






