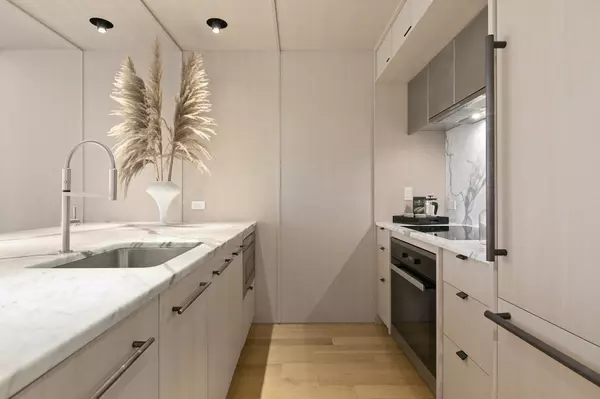$1,745,000
$1,745,000
For more information regarding the value of a property, please contact us for a free consultation.
2 Beds
2 Baths
1,068 SqFt
SOLD DATE : 12/31/2020
Key Details
Sold Price $1,745,000
Property Type Condo
Sub Type Condo
Listing Status Sold
Purchase Type For Sale
Square Footage 1,068 sqft
Price per Sqft $1,633
Subdivision Clinton
MLS Listing ID OLRS-1521923
Sold Date 12/31/20
Style Prewar
Bedrooms 2
Full Baths 2
HOA Fees $1,426
HOA Y/N Yes
Year Built 1926
Annual Tax Amount $18,720
Property Description
PLEASE CONTACT ME FOR A 3D/VIRTUAL TOUR. A sophisticated and dramatic one-bedroom loft with a separate den/home office, two full bathrooms, and a spacious private outdoor space in a boutique luxury condominium in Hell's Kitchen. This stunning home features a brilliant flexible design incorporating a gliding, disappearing wall and pocket doors that provide amazing flow and several layout options.
After passing through the foyer and gallery this exquisite apartment, you are welcomed by soaring beamed ceilings of over 10' and light pouring through enormous casement windows. A gorgeous open kitchen is equipped with a Miele appliance package including a state-of-the-art induction cooktop and hood, wine refrigerator, Italian marble slab kitchen countertops and backsplash, rift sawn white oak cabinetry by Digifabshop, and beautiful millwork paneling on the walls and ceiling.
A great room with ample space for both living and dining can be nearly doubled in size by capturing the space beyond the disappearing wall, or one can also use that windowed area as a king-sized master bedroom suite including a customized walk-in closet and a luxurious limestone master bathroom with brass accents and a Ruscello Haisa Mattione mosaic tile floor.
Both bathrooms are fitted with fixtures by Duravit, Kohler, Toto, and Watermark, and the guest bath features an oil rubbed walnut hardwood vanity, a Mate Terra Avorio tiled wall, and deep soaking tub.
An additional spacious room tucked away in the rear of the apartment provides an opportunity for a second bedroom, home office, or den, and is complete with handsome millwork including a custom closet system and ceiling paneling.
Central heat/AC, electric shades, wide plank white oak floors, and recessed lighting are throughout, and a vented washer/dryer and private storage unit are added conveniences.
An elevator ride directly to the roof leads you to a south-facing, private cabana complete with city views, built-in planters, and your own BBQ grill connected to a dedicated gas line, completing this phenomenal indoor/outdoor living experience.
Designed by Architecture Outfit, The Sorting House is a condominium recently built atop a 1926 post office. Amenities include a state-of-the-art fitness center with yoga room, private storage, bicycle room, a planted and furnished roof deck, and an attended lobby from 7AM midnight. With some of NYC's finest restaurants and cocktail lounges, the Theater District, shops of Columbus Circle, Central and Hudson River Parks, and direct access to several subways practically at your doorstep, this extraordinary location offers unparalleled lifestyle and convenience.
Location
State NY
County Newyork
Building Detail https://www.elegran.com/nyc/buildings/the-sorting-house&sold-listing=true
Interior
Interior Features Den
Cooling Central Air
Fireplace No
Appliance Dryer, Washer
Exterior
Exterior Feature Building Roof Deck
View Y/N Yes
View City
Porch Rooftop
Private Pool No
Building
Story 5
New Construction No
Others
Ownership Condominium
Monthly Total Fees $2, 986
Pets Allowed Building No, No
Read Less Info
Want to know what your home might be worth? Contact us for a FREE valuation!

Our team is ready to help you sell your home for the highest possible price ASAP

RLS Data display by Elegran | Forbes Global Properties






