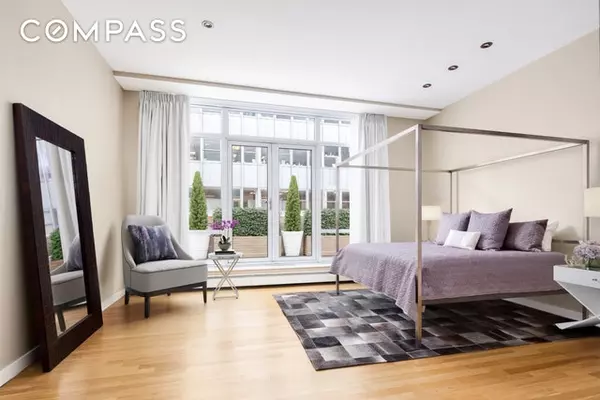$2,760,000
$2,760,000
For more information regarding the value of a property, please contact us for a free consultation.
3 Beds
3 Baths
2,279 SqFt
SOLD DATE : 05/22/2019
Key Details
Sold Price $2,760,000
Property Type Condo
Sub Type Condo
Listing Status Sold
Purchase Type For Sale
Square Footage 2,279 sqft
Price per Sqft $1,211
Subdivision Seaport District
MLS Listing ID OLRS-308844
Sold Date 05/22/19
Style Prewar
Bedrooms 3
Full Baths 3
Half Baths 1
HOA Fees $3,833
HOA Y/N Yes
Year Built 1904
Annual Tax Amount $31,500
Property Description
Located on one of the penthouse floors of a boutique condominium conversion by renowned architect/designer Andres Escobar, Residence PH10C offers 10'8" ceilings, 2279 square feet of interior space and over 1400 sf of private outdoor space which is accessible from each room of this elegantly laid out home.
A gracious 23' gallery leads to a great room spanning almost 50'. The chef's kitchen is flanked by living and dining areas and is complete with Sub Zero and Viking appliances, surrounded by Sapelli wood cabinetry and new granite counter tops. Dine at the kitchen island, in front of the fireplace or al fresco on one of the massive private terraces.
Each bedroom is separate and does not share a wall with another bedroom making this the ideal 3 bedroom layout. The master suite has gracious dimensions of 21'4" x 17'11" and is complete with two custom walk-in closets and access to private outdoor space. The oversized 5 fixture master bathroom has double vanities, a separate deep soaking tub and large walk in shower.
Sizable second and third bedrooms house ensuite baths, generous closets and access to terraces. The third bathroom has dual access from the hallway which creates a perfect guest powder room without having to enter the bedroom.
A separate in-apartment laundry room, recessed lighting, prewiring for surround sound, multi-zone central A/C and new custom window treatments complete the space.
Building features include full time attended lobby and concierge, Zen tranquility garden, fitness room, media lounge and rooftop sundeck with grilling station.
Photos are partially virtually staged. The outdoor space is ready to be turned into a private oasis.
Location
State NY
County Newyork
Building Detail https://www.elegran.com/nyc/buildings/five-nine-john-lofts&sold-listing=true
Interior
Interior Features Dining Area
Cooling Central Air
Fireplace No
Appliance Dryer, Washer
Exterior
Exterior Feature Building Garden, Building Roof Deck
View Y/N Yes
View City
Porch Terrace
Private Pool No
Building
Story 13
New Construction No
Others
Pets Allowed Pets Allowed
Ownership Condominium
Monthly Total Fees $6, 458
Pets Allowed Building Yes, No, Yes
Read Less Info
Want to know what your home might be worth? Contact us for a FREE valuation!

Our team is ready to help you sell your home for the highest possible price ASAP

RLS Data display by Elegran | Forbes Global Properties






