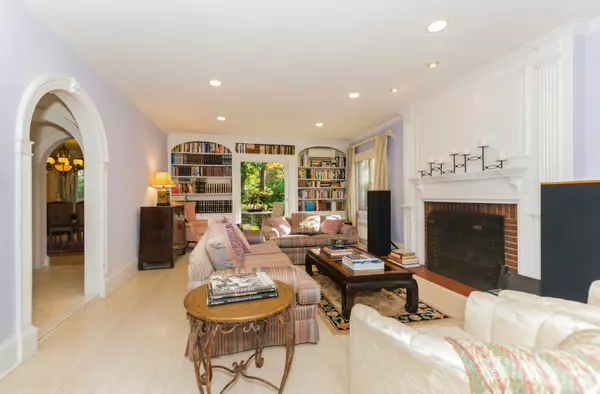$2,175,000
$2,175,000
For more information regarding the value of a property, please contact us for a free consultation.
5 Beds
5 Baths
3,142 SqFt
SOLD DATE : 07/23/2019
Key Details
Sold Price $2,175,000
Property Type House
Sub Type Single Family Residence
Listing Status Sold
Purchase Type For Sale
Square Footage 3,142 sqft
Price per Sqft $692
Subdivision Fieldston
MLS Listing ID RPLU-63219280410
Sold Date 07/23/19
Bedrooms 5
Full Baths 4
Half Baths 1
HOA Y/N No
Property Description
A Home for All Seasons located in the Fieldston section of Riverdale. An Elegant home in an Excellent location, Surrounded by Trees. Welcome home to this New England Colonial Revival home in historic Fieldston neighborhood. Sitting on top of the knoll with a curved driveway approach to the main entrance, makes this home set apart from the other homes, giving it elegance and privacy. Mature trees and lush 25,000 sq.ft landscaping, surrounds this home, giving it a peacefulness that makes this a great country home in the city 25 minutes from Lincoln Center.This home, completed in 1928, was designed by the well- known architect Stanwood Phillips. Main floor: An elevated, front flagstone open patio, invites you to the main floor with an open and flowing floor plan. The formal entry foyer has a powder room and grand stairs to greet you. This leads to a sunny living room, with leaded glass windows with E, S, and W exposures, a wood burning fireplace, and French doors opening to a patio, overlooking the grassy landscaping. This covered patio also leads into the large formal dining room, making a perfect setting for entertaining. With a renovated eat in kitchen with stone countertops and stainless steel appliances, this open kitchen design leads to a large den/ office with a full bathroom.Second floor: Spacious master bedroom suite with a new master spa - like bath and a balcony off the master faces the back of the house overlooking the garden. 2 Generous size bedrooms with custom built-ins and shelving, connecting with a shared bathroom.Third Floor: 2 bedrooms and a full bath plus a big area for a playroom, guest room or multimedia space.Basement:Laundry room, utility room and ample storage and attached 1 car garage.
Location
State NY
County Bronx
Building Detail https://www.elegran.com/nyc/buildings/4720-delafield-ave?listingId=1059563451&sold-listing=true
Interior
Fireplaces Type Wood Burning
Fireplace Yes
Appliance Washer Dryer Allowed
Exterior
Private Pool No
Building
Story 3
Others
Pets Allowed Pets Allowed
Pets Allowed Building Yes, Yes
Read Less Info
Want to know what your home might be worth? Contact us for a FREE valuation!

Our team is ready to help you sell your home for the highest possible price ASAP

RLS Data display by Elegran | Forbes Global Properties






