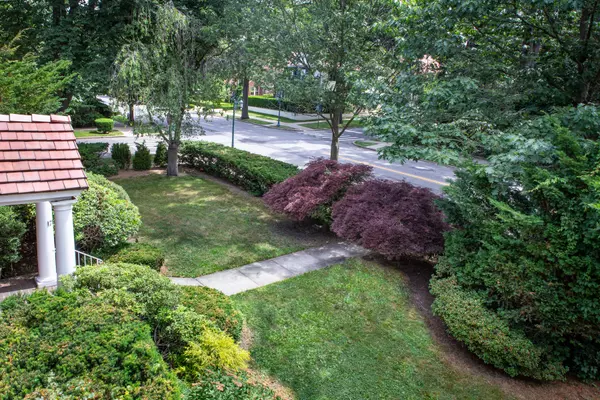$1,820,000
$1,820,000
For more information regarding the value of a property, please contact us for a free consultation.
5 Beds
4 Baths
3,420 SqFt
SOLD DATE : 10/30/2020
Key Details
Sold Price $1,820,000
Property Type House
Sub Type Single Family Residence
Listing Status Sold
Purchase Type For Sale
Square Footage 3,420 sqft
Price per Sqft $532
Subdivision Forest Hills
MLS Listing ID PRCH-2968137
Sold Date 10/30/20
Bedrooms 5
Full Baths 3
Half Baths 2
HOA Y/N No
Year Built 1925
Property Description
Reminiscent of the grand homes of Colonial Williamsburg, this rarely available corner property sits prominently amidst the stately homes along Continental Ave. This traditionally styled 5 Bedroom, 3.5.5 Bath Center Hall Brick residence is among the prestigious homes Forest Hills Gardens has to offer. An architectural jewel has been newly renovated with white marble baths, hardwood floors and large finished basement. Entrance foyer gracefully opens to a formal entry hall with a welcoming staircase. Picture a massive Living Room wood burning fireplace, custom bookshelves, opening into a private Sun Room perfect for an office or play room. Across the center hall is a full sized Dining Room. The adjacent original Kitchen was left for you to customize to your perfection. Side door with access to a high ceiling garage and a private patio perfect for morning coffee or evening BBQs. The second floor boasts a massive Master Bedroom suite, private balcony, en suite spa like Bath & walk in closet. Two additional spacious Bedrooms across the hall share a full renovated Bath. The third floor crowns the home with two more Bedrooms and a hall Bath plus a bonus half bath en suite. The basement level has high ceilings, a spacious Family Room, half bath, adjoining laundry & utility rooms, plus plenty of additional rooms ready to convert to a wine cellar, workout room or use for storage. This central Forest Hills Gardens location is conveniently located nearby to schools,, steps to restaurant and shopping, the Community House and the world renowned West Side Tennis Club with individual and family tennis, pool and dining memberships. Imagine living in this beautiful grand style home enjoying the amenities of the city but in a country setting. Check out our 3D tour.
Location
State NY
County Queens
Building Detail https://www.elegran.com/nyc/buildings/129-71st-ave&sold-listing=true
Interior
Interior Features Separate/Formal Dining Room, Entrance Foyer, Eat-in Kitchen
Fireplaces Type Wood Burning
Fireplace Yes
Appliance Dryer, Washer Dryer Allowed, Washer
Exterior
Exterior Feature Building Garden, Balcony, Garden
Porch Building Terrace, Terrace, Balcony
Private Pool No
Building
Story 3
Others
Pets Allowed Building No, No
Read Less Info
Want to know what your home might be worth? Contact us for a FREE valuation!

Our team is ready to help you sell your home for the highest possible price ASAP

RLS Data display by Elegran | Forbes Global Properties






