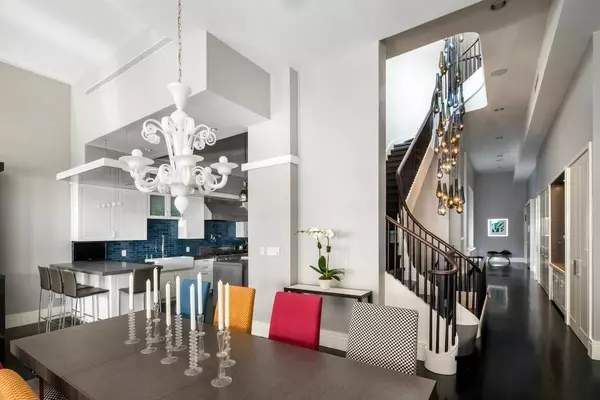$11,450,000
$11,450,000
For more information regarding the value of a property, please contact us for a free consultation.
5 Beds
5 Baths
5,500 SqFt
SOLD DATE : 12/31/2020
Key Details
Sold Price $11,450,000
Property Type Condo
Sub Type Condo
Listing Status Sold
Purchase Type For Sale
Square Footage 5,500 sqft
Price per Sqft $2,081
Subdivision West Village
MLS Listing ID PRCH-3222231
Sold Date 12/31/20
Style Prewar
Bedrooms 5
Full Baths 5
HOA Fees $2,318
HOA Y/N Yes
Year Built 1900
Annual Tax Amount $50,856
Property Description
Impeccably finished and bursting with natural light, this palatial 5-bedroom, 5-bathroom triplex penthouse is a paradigm of luxury and comfort. It features a staggering 5,500 sq. ft. of interior space, over 1,300 sq. ft. of outdoor space, and has 122 sq. ft. deeded storage cage. The penthouse has been thoughtfully renovated in a way that serves both function and aesthetic. Features of this magnificent home include a key-locked elevator that services each level, a pair of spacious outdoor terraces, a regal spiral staircase with an elegant dark wood banister, and a sea of opulent dark hardwood floors. Occupying the entirety of the 5th floor, the homes main living area is a testament to open-concept design. Perfect for entertaining, the space begins with an expansive gallery lined with closets and then flows into a vast living, dining, and entertaining area. Sunlight floods into the rooms through six arched windows, and located next to the dining area is a stunning eat-in kitchen. The kitchen possesses a chic vaulted ceiling, a blend of stylish pendant and cove lighting, a breakfast nook, quartzine stone countertops, an abundance white custom cabinetry, a large central island, a pair of farmhouse sinks, and a suite of high-end stainless steel appliances, including a 140-bottle Sub Zero wine fridge, wall-mounted double ovens, two dishwashers, and a massive 8-burner Viking range and hood. Completing the overall space is a glass-enclosed courtyard-like terrace that boasts a large Viking grill, integrated speakers, and fully irrigated planters. Conveniently situated one level below are 4 of the homes 5 bedrooms and a spacious laundry room. Bedrooms 3 and 4 share a pristine bathroom with two points of entry while bedroom 2 enjoys a trio of private closets and its own en suite bathroom. The master suite is a haven unto itself. A substantial bedroom area spills into a pair of sizable his-and-her walk-in closets and ends in a spa-like master bathroom. The bathroom is finished with Carrera and Thassos marble, dual-vanity sinks, a large soaking tub with an integrated TV, and a cavernous glass-enclosed walk-in shower.
Location
State NY
County Newyork
Building Detail https://www.elegran.com/nyc/buildings/43-clarkson-st&sold-listing=true
Rooms
Ensuite Laundry Common Area
Interior
Interior Features Separate/Formal Dining Room, Eat-in Kitchen
Laundry Location Common Area
Cooling Central Air
Fireplace No
Appliance Dryer, Washer Dryer Allowed, Washer
Laundry Common Area
Exterior
Exterior Feature Building Roof Deck
View Y/N Yes
View City
Porch Building Terrace, Terrace
Private Pool No
Building
Story 6
New Construction No
Others
Pets Allowed Pets Allowed
Ownership Condominium
Monthly Total Fees $6, 556
Pets Description Building Yes, Yes
Read Less Info
Want to know what your home might be worth? Contact us for a FREE valuation!

Our team is ready to help you sell your home for the highest possible price ASAP

RLS Data display by Elegran | Forbes Global Properties
GET MORE INFORMATION







