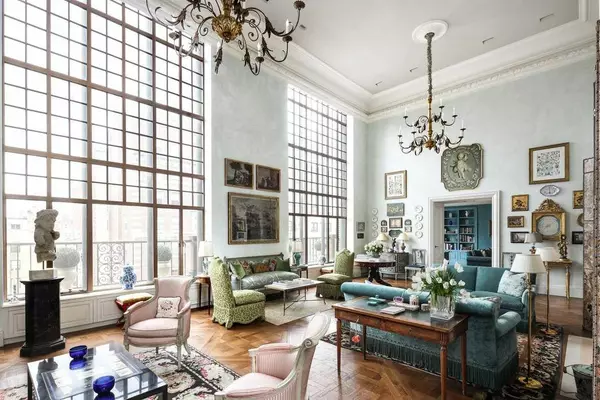$7,112,500
$7,112,500
For more information regarding the value of a property, please contact us for a free consultation.
3 Beds
4 Baths
SOLD DATE : 05/18/2021
Key Details
Sold Price $7,112,500
Property Type Co-op
Sub Type coops
Listing Status Sold
Purchase Type For Sale
Subdivision Lenox Hill
MLS Listing ID PRCH-3260378
Sold Date 05/18/21
Style Prewar
Bedrooms 3
Full Baths 3
Half Baths 1
HOA Fees $11,618
HOA Y/N Yes
Year Built 1927
Property Description
One of the most strikingly beautiful rooms in the city, the 33' magnificent drawing room of this 9 room, 3 bedroom apartment, has a soaring 20' ceiling and proportions that will challenge the senses to grasp its voluminous presence in one artful glance.
Believed to be the double height music room of the original four-story apartment of Kingdon Gould, the grandson of financier, Jay Gould, the drawing room has been completely restored to bring back its original grandeur, along with the rest of this spectacular full floor apartment, which has a private elevator landing and is located on the entire 11th floor of this coveted prewar cooperative.
Magnificent light fills the room from two floor to ceiling casement windows with Juliet balconies, illuminating the room's honey color parquet de Versailles floor, and the massive fireplace of Bottocino Classico marble in the Louis XIV style, based on a fireplace at Versailles. The barrel-vaulted molding at the edge of the ceiling responds to the room's volume, while a second tier of acanthus leaves with berried ribbon decoration adds grace and charm.
The comfortable adjacent 22' library, glazed in a deep turquoise, offers a wide-planked oak floor, a fireplace with a circa 1750 French Rococo marble mantel, surrounded by custom bookcases, and bathed in light from a large casement window with Juliet balcony.
The delightful windowed eat-in chef's kitchen offers a whitewashed plank wood floor, white cabinets with antiqued glass doors and white marble countertops, a coveted Lacanche Royal Blue six-burner stove, top-of-the-line appliances including a Miele refrigerator and dishwasher, and SubZero wine cooler. The long adjacent pantry houses the washer/dryer.
The bedroom wing with three bedrooms is located at the end of a long art-filled hall across the entrance gallery, which has a classic designed floor of Avorio limestone and black Belgian marble. Off the gallery is a lovely seating area and coat closet, which leads to the powder room with art moderne sink and vanity with Guerin hardware.
The luxurious 21' master bedroom is filled with sunlight from three large south-windows overlooking picturesque townhouse gardens and long cityscape views, and featuring a fireplace with a French 18th century carved wood mantel, custom moldings of French fleur de lis design, a room-sized dressing room with custom full-sized closets, overhead shelving, a wall of shoe shelving, and a custom-made jewelry drawer. The windowed en-suite bath is in Rosa Aurora marble with Georgian style sink and vanity with white marble countertop, brass Guerin faucets and hardware throughout, elegant glass enclosed marble shower, and heated marble floor.
The handsome second bedroom has a south-facing sitting room with an unusual bed alcove with cabinetry and large closet. The en suite marble bath with cabinetry in the Directoire style with white marble countertop includes Guerin brass jaguar head faucets, a marble and glass steam shower with large rain head and power body jets, and radiant-heated marble floor.
The charming third bedroom offers a small blue and white foyer to the en-suite bath in white Thassos marble.
Commissioned by Kingdon Gould on the site of his townhouse, 160 East 72nd Street is a coveted white glove full service prewar cooperative designed in 1928 by architects Taylor & Levi with a Romanesque façade in a most desirable Upper East Side location, and built specifically so that Kingdon Gould and his family would occupy the top four stories of the building. The building has been home to many notable personalities including film star Joan Fontaine and Jacqueline Kennedy Onassis' sister, socialite-Princess Lee Radziwill.
The building, which is pet friendly and permits pied-a-terres, offers a host of services and amenities, including a 24-hour doorman and resident property manager.
Location
State NY
County Newyork
Building Detail https://www.elegran.com/nyc/buildings/160-e-72nd-st&sold-listing=true
Interior
Interior Features Entrance Foyer
Fireplaces Type Wood Burning
Fireplace Yes
Appliance Dryer, Washer Dryer Allowed, Washer
Exterior
View Y/N Yes
View City
Private Pool No
Building
Story 15
New Construction No
Others
Pets Allowed Pets Allowed
Ownership Stock Cooperative
Monthly Total Fees $11, 618
Special Listing Condition Third Party Approval
Pets Description Building Yes, Yes
Read Less Info
Want to know what your home might be worth? Contact us for a FREE valuation!

Our team is ready to help you sell your home for the highest possible price ASAP

RLS Data display by Elegran | Forbes Global Properties
GET MORE INFORMATION







