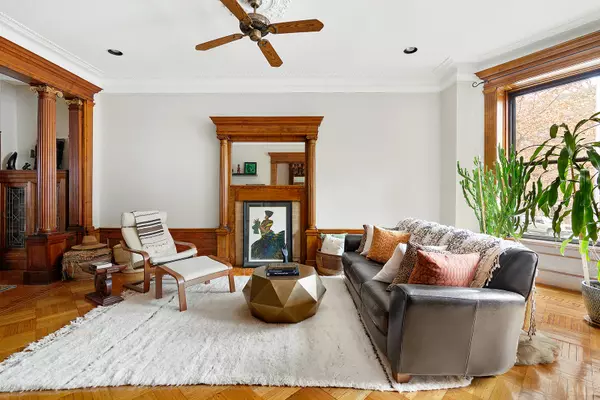$2,720,000
$2,720,000
For more information regarding the value of a property, please contact us for a free consultation.
8 Beds
4 Baths
4,084 SqFt
SOLD DATE : 04/01/2021
Key Details
Sold Price $2,720,000
Property Type Multi-Family
Sub Type Multi Family
Listing Status Sold
Purchase Type For Sale
Square Footage 4,084 sqft
Price per Sqft $666
Subdivision Bedford Stuyvesant
MLS Listing ID OLRS-0080449
Sold Date 04/01/21
Style Prewar
Bedrooms 8
Full Baths 3
Half Baths 1
HOA Y/N No
Year Built 1899
Property Description
The beauty, heritage and spirit of Bedford Stuyvesant are on full display in this exceptional four-story limestone mansion designed and built by husband and wife team, Carrie and Frederick Hine in 1902-09, and currently configured as an upper triplex over a garden rental. We avoid the standard hyperbole in our property descriptions but in the case of 214 Jefferson Avenue, the descriptors are true the Unique limestone facade is truly Stately; with four stories built 20x53 plus an additional two-story extension, it is a Grand 4,623 gross square feet in size: with extensive original architectural detailing it is simply Stunning. 214 Jefferson Avenue's impressive limestone facade exudes elegance with its full-height curved corner section and brownstone boxed stoop. The carved wood doors are abutted by columns and topped with scrollwork and an arched pediment; fluted pilasters flank the windows and entryway.
The classical theme continues throughout the interior with fluted pilaster window moldings and wood columns or pilasters adorning the five mantles. The expansive triple parlor is graced with splendid proportion, high ceilings and original parquetry floors throughout. The front parlor is illuminated by two oversized windows and features a columned oak mantle and knee-high wainscoting. Double columns lead into the elegant center parlor with oak and leaded glass built-ins and another tiger-oak columned mantle. The rear parlor, currently used as a formal dining room, is gracious with full-height oak wainscoting and ceiling beams bordering on a Mission-like aesthetic and yet another columned mantle. A protruding triple-bay window seat is a rare and beautiful detail. Entertaining will be a renewed pleasure in this ample space. The modern eat-in kitchen and powder room is in the extension with a doorway and stairs that lead outside to the backyard.
The third floor has two large bedrooms and one small bedroom; and the top floor has two large and two small bedrooms for a total of seven bedrooms for the triplex. Each floor has a full, modernized bath. The bright and spacious primary bedroom benefits from the full width of the structure, and three oversized windows bathe the dreamy space in sunlight. Pilastered moldings, original oak floors and mantle with an art-nouveau summer cover, and built-in closets create a most elegant room. The rear bedroom leads out to the deck that sits atop the extension offering a private and convenient respite in the city. A top floor bedroom features another leaded glass built-in. On the garden level, the one-bedroom floor-through apartment is huge with a modern kitchen, wood flooring throughout, outdoor access and is on its own electric meter.
Electrical and plumbing have been upgraded over the years and well-maintained; the boiler is 3 years old and the hot water heater was replaced in December 2020. When the current owners purchased in 1981 they set out to do the hard work of wood restoration themselves, coming home from work every day, turning the former rooming house into the grand residence of its origin. The pride that energized that work is still alive and easily felt in this well-maintained labor of love. In 1981 the New York Times featured an article on the owners and other pioneers renovating great homes in Bedford Stuyvesant.
214 Jefferson Ave is ideally located in the Bedford section of Bedford Stuyvesant. Just steps away from the A/C express train stop at Nostrand Ave and the Long Island Railroad, and surrounded by the some of the best that Bed Stuy has to offer such as Bunny, Le Paris Dakar, Brooklyn Tea, Alive Herbal, Zabka, Doctor's Cave Caf, Bed-Vyne Brew, Eugene & Co, Peace & Riot, Chicky's General Store and much, much more.
Location
State NY
County Kings
Zoning R6B
Building Detail https://www.elegran.com/nyc/buildings/214-jefferson-ave&sold-listing=true
Interior
Fireplace No
Exterior
Private Pool No
Building
Story 4
Others
Pets Allowed Pets Allowed
Pets Allowed Building No, Yes
Read Less Info
Want to know what your home might be worth? Contact us for a FREE valuation!

Our team is ready to help you sell your home for the highest possible price ASAP

RLS Data display by Elegran | Forbes Global Properties
GET MORE INFORMATION







