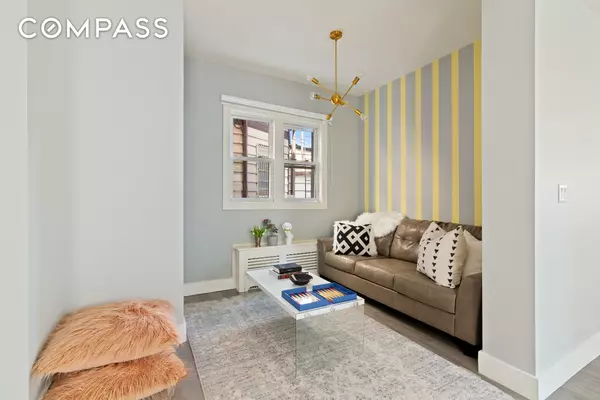$1,835,000
$1,835,000
For more information regarding the value of a property, please contact us for a free consultation.
6 Beds
4 Baths
2,690 SqFt
SOLD DATE : 08/19/2021
Key Details
Sold Price $1,835,000
Property Type House
Sub Type Single Family Residence
Listing Status Sold
Purchase Type For Sale
Square Footage 2,690 sqft
Price per Sqft $682
Subdivision Kensington
MLS Listing ID OLRS-0081083
Sold Date 08/19/21
Style Prewar
Bedrooms 6
Full Baths 4
HOA Y/N No
Year Built 1910
Property Description
OPEN HOUSE BY APPOINTMENT ONLY!
Welcome to 485 East 9th Street. Built in 1910 and beautifully
renovated from top to bottom in 2015. If you are looking for space,
this turnkey and fully detached 6 bedroom single family home with
private parking in Kensington is just the home you have been
searching for. Pull into your front yard carport and walk up the slate path to the
front steps that bring you to the large porch and enter through the
beautiful mahogany door into the entry vestibule with two coat
closets. The oversized and light filled first floor features an open
floor plan and gleaming marble floors throughout. The beautiful
modern kitchen is on the left with a wide granite kitchen island,
double door refrigerator, gas stove with vented hood, dishwasher
and an abundance of cabinets that will hold every gadget and tool
you have. A huge living area lets you create multiple seating
areas and a dining area that can fit a table for 12. A lovely powder
room and home office add to the features on this floor. Entry to
the sun-filled backyard can be found on this level through the
double wide glass doors. The yard is spacious and currently has a
swing set, bbq, and dining area as well as the main feature - a
freestanding studio which can be a home office, writers room,
playroom, party room - whatever you imagine it can be. Tastefully
renovated with wood paneling, double sliding doors and fun wood
floors.
The second floor features the primary ensuite bath king sized
bedroom with a walk in closet as well as two more bedrooms with
an adjoining full sized bathroom. Another flight up you'll find three
more large bedrooms with charming gambrel ceilings and another
full size bath. Both levels feature beautiful wood floors throughout
and closets galore!
There is also a finished basement with a laundry room, powder
room and a bonus room that can easily be set up as your in-home
gym, media or game-room. Recent upgrades include new electric and plumbing, hot water
heater, boiler, split air system on the first floor and primary
bedroom, new bathrooms, kitchen and flooring. The roof was
recently resurfaced and shingled. Heat source is steam radiant.
Cortelyou road is one block away with a plethora of favorite cafes
such as Mimi's, Purple Yam, Lea, The Farm on Adderly, Sycamore, Quartha and so many more not to mention the Food
Co-op and Key Food.
B and Q trains at Cortelyou and the F/G at Ditmas are are short walk away
Location
State NY
County Kings
Zoning R5
Building Detail https://www.elegran.com/nyc/buildings/485-e-9th-st&sold-listing=true
Interior
Fireplace No
Laundry Common Area
Exterior
Porch Building Patio, Patio
Private Pool No
Building
Story 2
Others
Pets Allowed Pets Allowed
Pets Allowed Building Yes, Yes
Read Less Info
Want to know what your home might be worth? Contact us for a FREE valuation!

Our team is ready to help you sell your home for the highest possible price ASAP

RLS Data display by Elegran | Forbes Global Properties






