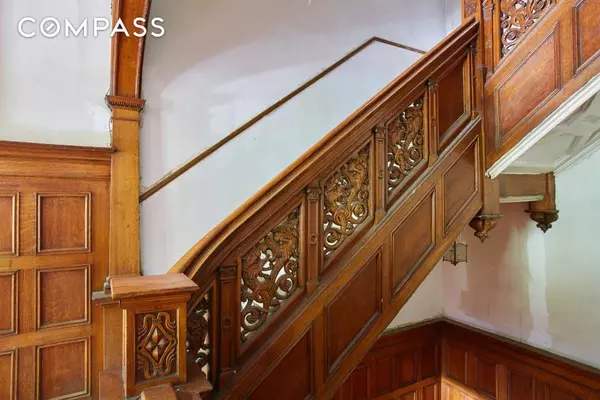$8,000,000
$8,000,000
For more information regarding the value of a property, please contact us for a free consultation.
9 Beds
6 Baths
8,434 SqFt
SOLD DATE : 08/27/2021
Key Details
Sold Price $8,000,000
Property Type Multi-Family
Sub Type Mixed Use
Listing Status Sold
Purchase Type For Sale
Square Footage 8,434 sqft
Price per Sqft $948
Subdivision Upper West Side
MLS Listing ID OLRS-0065460
Sold Date 08/27/21
Style Prewar
Bedrooms 9
Full Baths 6
HOA Y/N No
Year Built 1910
Property Description
Introducing the Carroll Mansion, a majestic 5 story, 50 foot wide Elizabethan Renaissance Revival home built in 1898 by noted architect, Clarence True. This glorious approx. 8,434 sq ft. sun-flooded limestone mansion, reminiscent of a by-gone era, is ready to be re-imagined and returned to its former splendor. Brimming with original detail, 86 Riverside Drive has two high pointed gables, a rotunda that wraps the corner of tree-lined 81st Street and 50 feet of Riverside Drive frontage. This house offers the rare combination of amazing northern and western light and stunning Riverside Park views through oversized windows on every floor.
1st Floor: Enter the house through a gated stone portico into a gracious wood paneled foyer with an impressive, baronial wood staircase that has intricately carved decorative panels. Adjoining this room is the wood paneled reception room, with bay windows facing Riverside Park. The kitchen, pantry, 2 baths and a side entrance from 81st Street complete this floor.
2nd floor (Parlour): A large landing with west-facing French doors that open onto a planting terrace overlooking Riverside Park is flanked by two immense entertaining rooms, with park views, that effortlessly accommodate large gatherings. They have the original tall carved wood paneled doors, 11' ceilings, exquisite original mantles, bay windows and elaborate original ceiling detail. There is a bath and pantry behind the dining room.
3rd floor: Four large bedrooms, three facing Riverside Park and the fourth bedroom has north park views and an original mantle.
4th floor: The grand ballroom, saturated with western light through seven floor to ceiling arched windows, has Riverside Park views and encompasses the entire width of the building. Behind it is a large north facing room with side park views and a bath.
5th floor: There are five bedrooms and a spacious planting terrace, with parapet walls, above the rotunda. The terrace has lovely views over Riverside park and open north views following the curve of Riverside Drive.
Additionally, there are numerous planting terraces, triple bay windows on four floors, full height basement and a back stairwell to the 4th floor. The extremely flexible floorplan and abundance of space provide the ability to create the home of one's dreams.
Location
State NY
County Newyork
Zoning W9
Building Detail https://www.elegran.com/nyc/buildings/86-riverside-dr&sold-listing=true
Interior
Equipment Intercom
Fireplace No
Exterior
Exterior Feature Balcony
View Y/N Yes
View River
Porch Building Terrace, Terrace, Balcony
Private Pool No
Building
Story 5
Others
Pets Allowed Pets Allowed
Pets Description Building Yes, Yes
Read Less Info
Want to know what your home might be worth? Contact us for a FREE valuation!

Our team is ready to help you sell your home for the highest possible price ASAP

RLS Data display by Elegran | Forbes Global Properties
GET MORE INFORMATION







