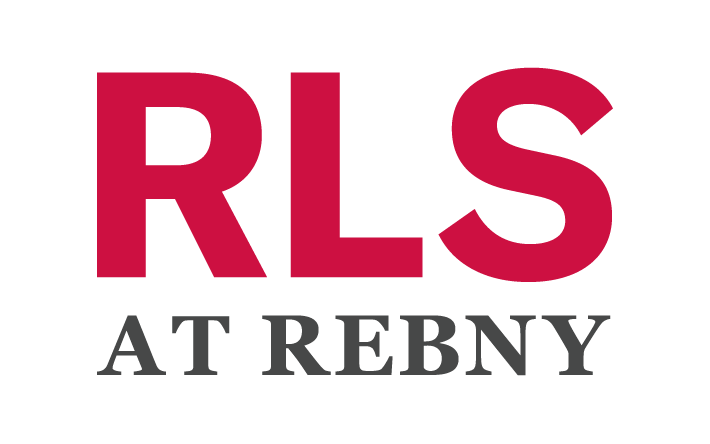header
REQUEST A TOUR If you would like to see this home without being there in person, select the "Virtual Tour" option and your agent will contact you to discuss available opportunities.
In-PersonVirtual Tour
Listing Courtesy of Corcoran Group
$ 1,100,000
Est. payment /mo
Open Sun 12PM-1:30PM
184 KENT Avenue #B103 Brooklyn, NY 11249
1 Bed
1 Bath
686 SqFt
OPEN HOUSE
Sun Apr 06, 12:00pm - 1:30pm
UPDATED:
Key Details
Property Type Condo
Sub Type Condo
Listing Status Active
Purchase Type For Sale
Square Footage 686 sqft
Price per Sqft $1,603
Subdivision Williamsburg,North
MLS Listing ID RLS20012997
Bedrooms 1
Full Baths 1
HOA Fees $854/mo
HOA Y/N Yes
Year Built 1914
Property Sub-Type Condo
Property Description
Welcome home to a picture-perfect, turnkey, beautifully designed one bedroom, one bathroom with sweeping views of the East River and Williamsburg Bridge. This newly renovated home is seamlessly laid out, beautifully designed, and ready for you to call home.
Enter into a loft-like space with 11+ foot ceilings and open plan living, dining, and entertaining area. The wall of South-facing windows fills the space with all-day sunshine, complemented by open views of the Williamsburg waterfront.
The newly renovated kitchen boasts a perfect layout for any chef. Abundant storage and counter space complement the beautiful cabinetry, all with soft-close feature! Full-size appliances include a Liebherr fridge, full-size dishwasher, sleek six-bottle wine fridge, under-counter outlets, and a hidden Bloomberg combination washer/dryer.
The living area features floor-to-ceiling casement windows with sunshine pouring in. There is sufficient space for a full-size couch, dining table and chairs for 4, work-from-home setup, and more. Bar stools at the kitchen peninsula make hosting and cooking interactive!
The bedroom is thoughtfully laid out with an oversized built-out closet, and room for a king-size bed. Continue down the hallway to the stunningly renovated bathroom with new tile, tub/shower combination, and three different medicine cabinets. The oversized coat closet in the foyer, enormous walls for art display, and the many industrial-chic elements make this stunningly beautiful home a one-of-one!
Originally constructed in 1915 as a grocery store, and later transformed into a Bourbon distillery, the Austin Nichols House has been meticulously preserved and reimagined as a modern loft living space. With over 30,000 square feet of amenities, residents have access to a waterfront gym, playroom, residents' lounge with a catering kitchen, co-working spaces, movie theater, serene garden with a fire pit, renovated rooftop deck, interior courtyard, concierge service, parking garage, cold storage, bike storage, private storage (available for purchase), and more!
With low monthlies, pets welcome, and high ceilings generally not found in waterfront condominiums, the Austin Nichols House is truly one of a kind.
Enter into a loft-like space with 11+ foot ceilings and open plan living, dining, and entertaining area. The wall of South-facing windows fills the space with all-day sunshine, complemented by open views of the Williamsburg waterfront.
The newly renovated kitchen boasts a perfect layout for any chef. Abundant storage and counter space complement the beautiful cabinetry, all with soft-close feature! Full-size appliances include a Liebherr fridge, full-size dishwasher, sleek six-bottle wine fridge, under-counter outlets, and a hidden Bloomberg combination washer/dryer.
The living area features floor-to-ceiling casement windows with sunshine pouring in. There is sufficient space for a full-size couch, dining table and chairs for 4, work-from-home setup, and more. Bar stools at the kitchen peninsula make hosting and cooking interactive!
The bedroom is thoughtfully laid out with an oversized built-out closet, and room for a king-size bed. Continue down the hallway to the stunningly renovated bathroom with new tile, tub/shower combination, and three different medicine cabinets. The oversized coat closet in the foyer, enormous walls for art display, and the many industrial-chic elements make this stunningly beautiful home a one-of-one!
Originally constructed in 1915 as a grocery store, and later transformed into a Bourbon distillery, the Austin Nichols House has been meticulously preserved and reimagined as a modern loft living space. With over 30,000 square feet of amenities, residents have access to a waterfront gym, playroom, residents' lounge with a catering kitchen, co-working spaces, movie theater, serene garden with a fire pit, renovated rooftop deck, interior courtyard, concierge service, parking garage, cold storage, bike storage, private storage (available for purchase), and more!
With low monthlies, pets welcome, and high ceilings generally not found in waterfront condominiums, the Austin Nichols House is truly one of a kind.
Location
Rooms
Basement Other
Interior
Fireplace No
Appliance Washer Dryer Allowed
Laundry Common On Floor, Washer Hookup
Exterior
Exterior Feature Building Roof Deck, None
View Y/N Yes
View City
Porch None
Private Pool No
Building
Dwelling Type High Rise
Story 7
New Construction No
Others
Pets Allowed Pets Allowed
Ownership Condominium
Monthly Total Fees $854
Special Listing Condition Standard
Pets Allowed Building Yes, Yes

RLS Data display by Elegran | Forbes Global Properties
Mortgage Calculator
Mortgage values are calculated by Lofty and are for illustration purposes only, accuracy is not guaranteed.







