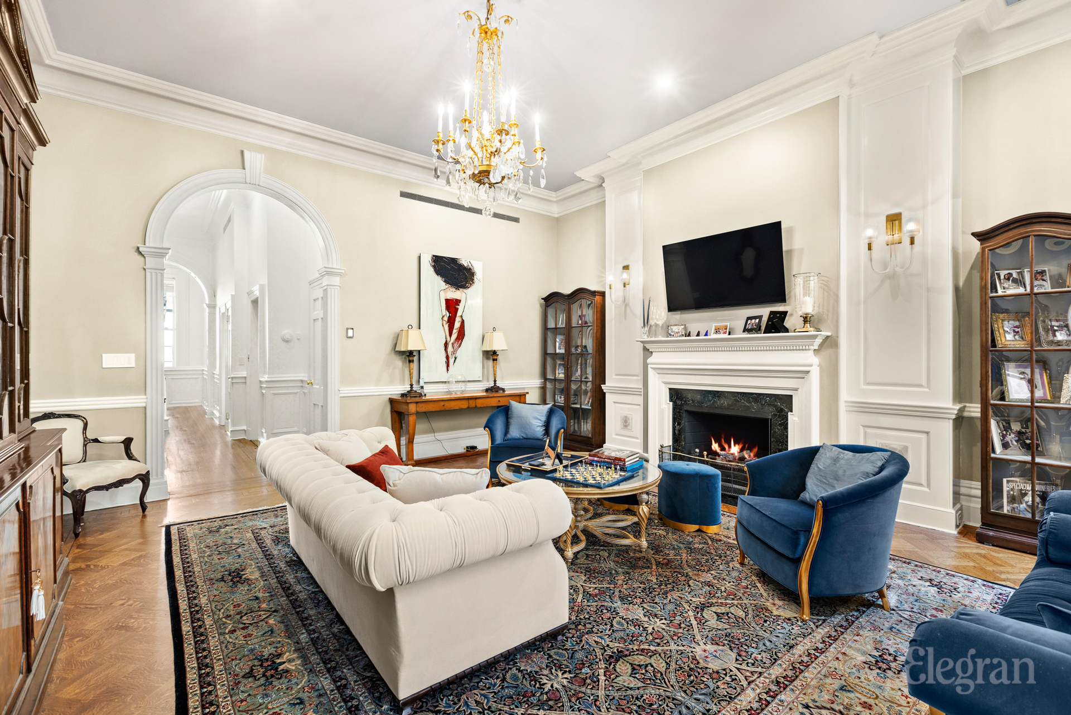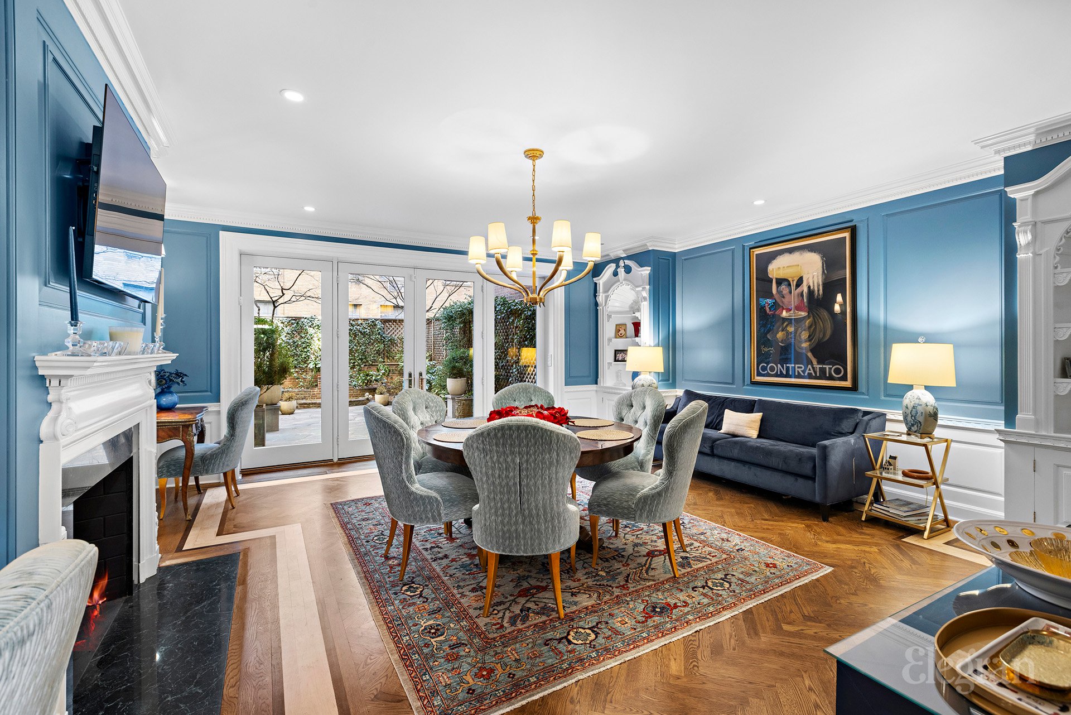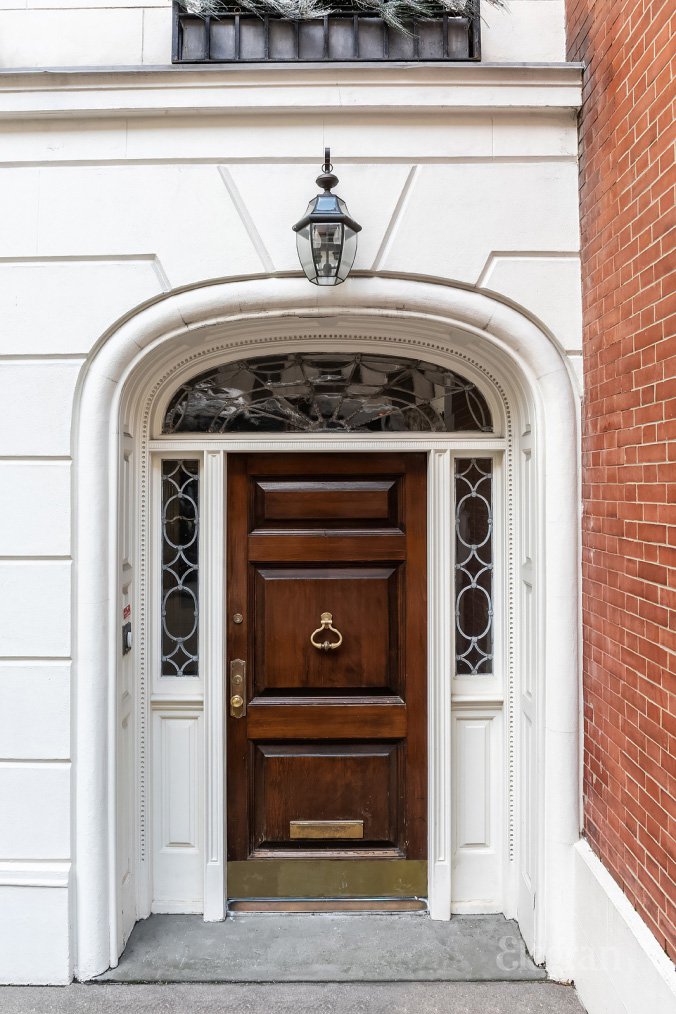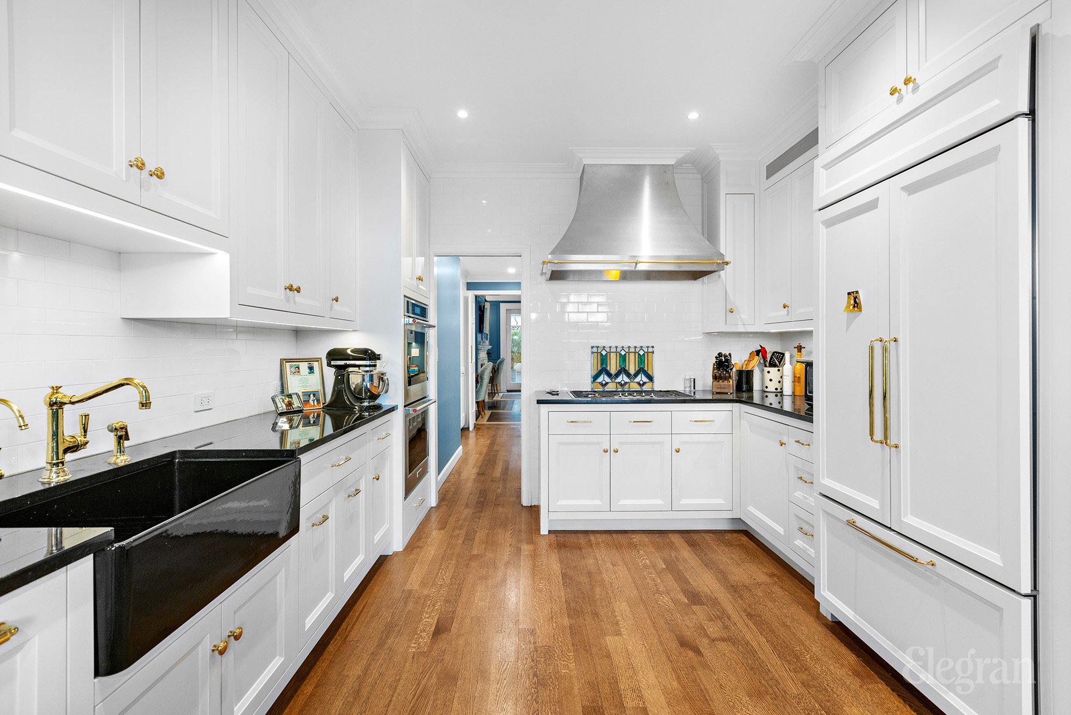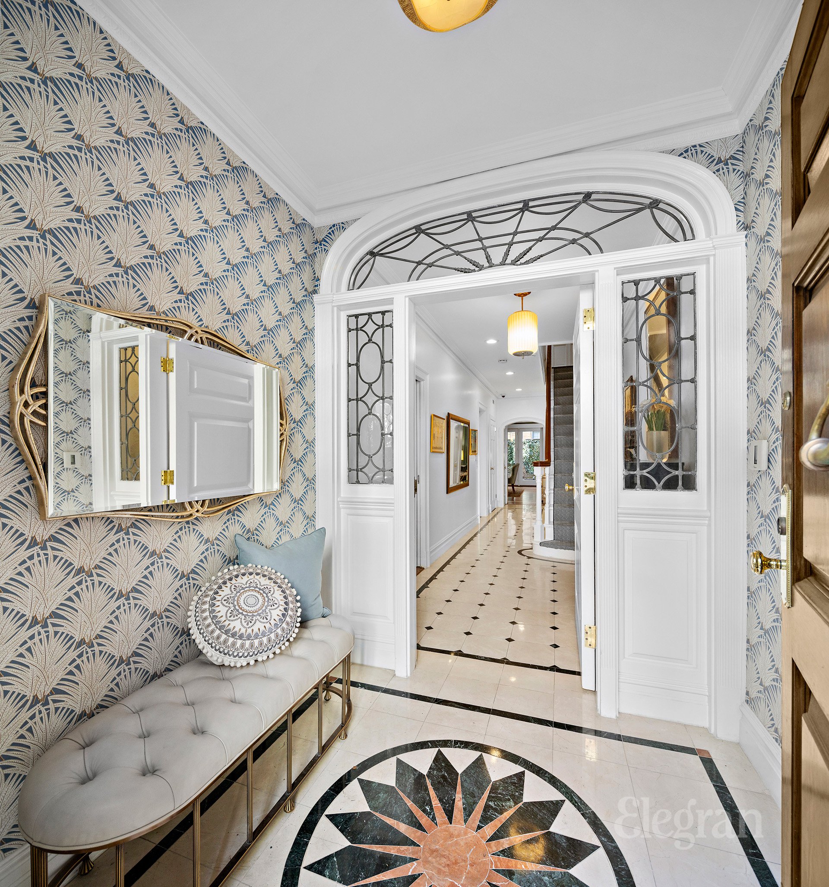header
REQUEST A TOUR If you would like to see this home without being there in person, select the "Virtual Tour" option and your advisor will contact you to discuss available opportunities.
In-PersonVirtual Tour
Listing Courtesy of Elegran LLC
$ 14,975,000
Est. payment /mo
Open Sun 11:30AM-1:30PM
40 E 67th Street New York, NY 10065
4 Beds
3.5 Baths
2,006 SqFt
OPEN HOUSE
Sun Apr 06, 11:30am - 1:30pm By appointment only
UPDATED:
Key Details
Property Type House
Sub Type Townhouse
Listing Status Active
Purchase Type For Sale
Square Footage 2,006 sqft
Price per Sqft $7,465
Subdivision Upper East Side
MLS Listing ID RLS20011893
Bedrooms 4
Full Baths 3
Half Baths 1
Year Built 1867
Available Date 2025-03-27
Annual Tax Amount $75,996
Property Sub-Type Townhouse
Property Description
Magnificent Upper East Side Townhouse Steps from Central Park
Superbly positioned between MADISON AND PARK AVENUES, this 20-foot-wide townhouse with an elevator offers a rare blend of elegance, scale, and modern convenience in the most desirable part of the Upper East Side. Surrounded by mansions and high-end doorman buildings, the home features consistently high ceilings, well-proportioned rooms, and timeless architectural charm.
Bathed in natural light, 40 East 67th Street boasts northern exposures overlooking pristine mansions and a lush south-facing garden. With 4 bedrooms, 3 full baths, 2 half baths, and six wood-burning fireplaces, this residence embodies gracious living. A seamless blend of 19th-century charm and modern upgrades ensures both beauty and functionality.
Recently renovated, the home now features a reimagined library, a newly updated kitchen, a revamped basement, and a brand-new lift with a modernized motor. The second staircase has been removed to enhance the flow of the interiors.
GARDEN FLOOR: A refined marble vestibule leads to the formal dining room, which opens onto the landscaped south-facing garden. The service entrance leads to a breakfast nook, an eat-in kitchen, a butler's pantry, and a powder room.
PARLOR FLOOR : This level showcases a grand formal living room with soaring 12-foot ceilings, a wood-burning fireplace, and abundant southern light. The front parlor—ideal as a dining room, office, or additional living space—is complemented by an elegant powder room.
THIRD FLOOR: With 11'6” ceilings, this floor serves as the primary suite, featuring a south-facing bedroom with a charming bay window, an en suite five-fixture bath, and a walk-in closet. A newly redesigned wood-paneled library with bookshelves, a fireplace, and a wet bar sits on the north side—easily convertible into an additional bedroom or expanded primary suite.
FOURTH FLOOR : Illuminated by a stunning skylight, this level includes three bedrooms, two with wood-burning fireplaces and en suite baths. The full-width front bedroom is exceptionally spacious, and an oversized linen closet adds extra convenience.
BASEMENT: Fully renovated, the lower level now offers a full laundry room, recreation space, wine cellar, and cedar closet, along with meticulously maintained mechanical systems.
Throughout the home, exquisite moldings and millwork remain intact, preserving its historic elegance while seamlessly integrating modern updates. Ducted central air-conditioning and upgraded systems ensure contemporary comfort.
Steps from Central Park, world-class museums, fine dining, and luxury shopping, this townhouse is an extraordinary opportunity in one of Manhattan's most coveted locations.
Listed square footage includes 750 square feet of below-grade usable space, including a wine cellar, cedar closet, storage, and laundry room.
Superbly positioned between MADISON AND PARK AVENUES, this 20-foot-wide townhouse with an elevator offers a rare blend of elegance, scale, and modern convenience in the most desirable part of the Upper East Side. Surrounded by mansions and high-end doorman buildings, the home features consistently high ceilings, well-proportioned rooms, and timeless architectural charm.
Bathed in natural light, 40 East 67th Street boasts northern exposures overlooking pristine mansions and a lush south-facing garden. With 4 bedrooms, 3 full baths, 2 half baths, and six wood-burning fireplaces, this residence embodies gracious living. A seamless blend of 19th-century charm and modern upgrades ensures both beauty and functionality.
Recently renovated, the home now features a reimagined library, a newly updated kitchen, a revamped basement, and a brand-new lift with a modernized motor. The second staircase has been removed to enhance the flow of the interiors.
GARDEN FLOOR: A refined marble vestibule leads to the formal dining room, which opens onto the landscaped south-facing garden. The service entrance leads to a breakfast nook, an eat-in kitchen, a butler's pantry, and a powder room.
PARLOR FLOOR : This level showcases a grand formal living room with soaring 12-foot ceilings, a wood-burning fireplace, and abundant southern light. The front parlor—ideal as a dining room, office, or additional living space—is complemented by an elegant powder room.
THIRD FLOOR: With 11'6” ceilings, this floor serves as the primary suite, featuring a south-facing bedroom with a charming bay window, an en suite five-fixture bath, and a walk-in closet. A newly redesigned wood-paneled library with bookshelves, a fireplace, and a wet bar sits on the north side—easily convertible into an additional bedroom or expanded primary suite.
FOURTH FLOOR : Illuminated by a stunning skylight, this level includes three bedrooms, two with wood-burning fireplaces and en suite baths. The full-width front bedroom is exceptionally spacious, and an oversized linen closet adds extra convenience.
BASEMENT: Fully renovated, the lower level now offers a full laundry room, recreation space, wine cellar, and cedar closet, along with meticulously maintained mechanical systems.
Throughout the home, exquisite moldings and millwork remain intact, preserving its historic elegance while seamlessly integrating modern updates. Ducted central air-conditioning and upgraded systems ensure contemporary comfort.
Steps from Central Park, world-class museums, fine dining, and luxury shopping, this townhouse is an extraordinary opportunity in one of Manhattan's most coveted locations.
Listed square footage includes 750 square feet of below-grade usable space, including a wine cellar, cedar closet, storage, and laundry room.
Location
State NY
County New York
Interior
Laundry Common Area
Exterior
Amenities Available Garden
Building
New Construction No
Others
Pets Allowed Pets Allowed
Special Listing Condition Standard
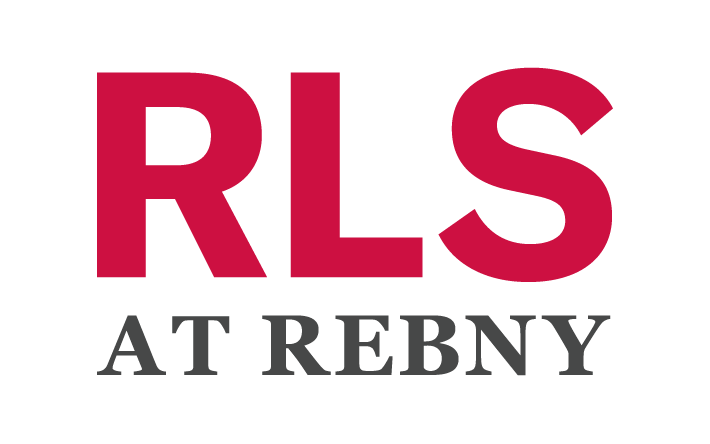
RLS Data display by Elegran | Forbes Global Properties
Mortgage Calculator
Mortgage values are calculated by Lofty and are for illustration purposes only, accuracy is not guaranteed.

