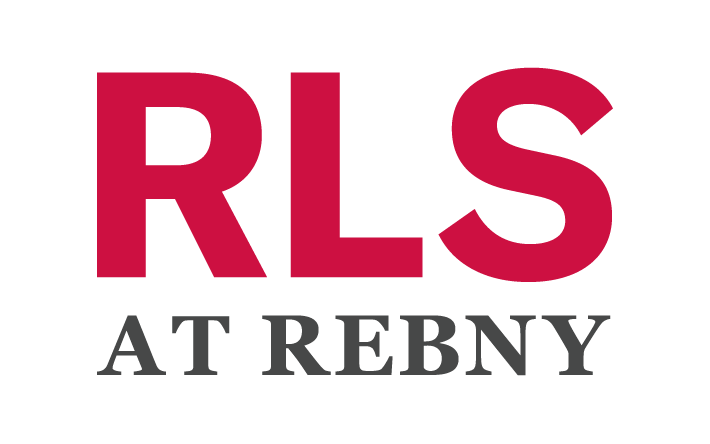header
REQUEST A TOUR If you would like to see this home without being there in person, select the "Virtual Tour" option and your agent will contact you to discuss available opportunities.
In-PersonVirtual Tour
Listing Courtesy of Douglas Elliman Real Estate - Residential - Brokerage
$ 22,500,000
Est. payment /mo
Coming Soon
262 W 11TH Street Manhattan, NY 10014
8 Beds
5 Baths
UPDATED:
Key Details
Property Type Multi-Family
Sub Type Multi Family
Listing Status Coming Soon
Purchase Type For Sale
Subdivision West Village
MLS Listing ID RLS20012044
Bedrooms 8
Full Baths 4
Half Baths 2
HOA Y/N No
Year Built 1828
Annual Tax Amount $82,800
Property Sub-Type Multi Family
Property Description
COMING TO THE MARKET APRIL 7! A rarity among rarities on Billionaires' Row! To call The Heroy House unique is not an exaggeration. With its combination of versatile space and abundant light, preserved historical details and room for imagination, landmark location and latitude for contemporary transformation, this townhouse on the most distinguished block of the West Village comes to the market in early April. The Heroy House is a stately 5-story, 21'-wide brownstone and brick townhouse with a stoop and a rarely-found horse walk/ alleyway offering private access to the south-facing garden oasis. Named after its builder and first occupant, master sashmaker Lavinius C. Heroy, this elegant townhouse offers over 5000 square feet of blank slate for your imagination, though you and your architect will likely be inspired to keep some of its stunning detail as you begin dreaming. As a semi-detached townhouse with three exposures on all floors and bonus 4th exposures on the top two floors and a skylight over the staircase, the home is more luminous than row homes with only two exposures. This extra light allows for more possibilities, more interior bedrooms and more opportunity for living spaces facing the glowing southern garden. In addition to its abundant and versatile indoor space, the Heroy House offers expansive outdoor space - a south patio and meditative garden and a roof terrace off the primary bedroom. And, there's the possibility of a building roof terrace and balconies off the middle floors. Rich, original details include floor-to-ceiling parlor windows with period moldings, high ceilings on every level, wide-plank floors, exposed beams, exposed brick, original archways and shutters, and signature lintels on the facade. COMING TO THE MARKET APRIL 7! Some photos and video are virtually rendered
Location
State NY
County New York
Rooms
Basement Other
Interior
Fireplaces Number 2
Fireplaces Type Bedroom
Fireplace Yes
Laundry Building Other
Exterior
View Y/N No
View Other
Porch None
Private Pool No
Building
Dwelling Type Townhouse
Story 5
New Construction No
Others
Pets Allowed Pets Allowed
Ownership None
Monthly Total Fees $6, 900
Special Listing Condition Standard
Pets Allowed Building Yes, No

RLS Data display by Elegran | Forbes Global Properties
Mortgage Calculator
Mortgage values are calculated by Lofty and are for illustration purposes only, accuracy is not guaranteed.







