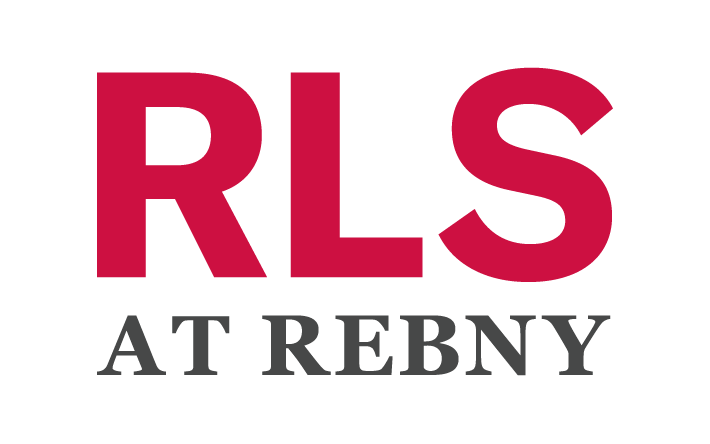308 11th Street Brooklyn, NY 11215
4 Beds
3 Baths
2,307 SqFt
OPEN HOUSE
Sun Apr 06, 1:30pm - 3:00pm
UPDATED:
Key Details
Property Type House
Sub Type Single Family Residence
Listing Status Active
Purchase Type For Sale
Square Footage 2,307 sqft
Price per Sqft $1,636
Subdivision Park Slope
MLS Listing ID RLS20011995
Bedrooms 4
Full Baths 2
Half Baths 1
HOA Y/N Yes
Year Built 1899
Annual Tax Amount $9,432
Property Sub-Type Single Family Residence
Property Description
Enter through the foyer of the parlor level into the airy open living and dining space with high ceilings, a decorative fireplace with original detailing, beautiful four inch wide white oak hardwood floors and a complimentary color palette. Pass through the living space into the modern kitchen; complete with custom cabinetry, vented Wolf cooktop, Miele oven, and a massive Caesarstone center island with storage and dining capacity. This breathtaking kitchen is perfectly framed by a floor to ceiling, 10' by 10' window, with lovely views facing over the large deck and stairs descending to the ample garden. Adjacent to the kitchen is a floor-to-ceiling handcrafted steel framework screen separating the staircase from the living space; creating a functional yet alluring separation of space. Handmade tiles from fireclay add accent behind the cooktop in the kitchen and there are custom light fixtures throughout the house. A powder room is accessible on the parlor floor for added convenience. A glass door opens from the kitchen to the generous deck and down to the 650 square foot garden complete with a custom wood pergola, which is ideal for entertaining.
Ascend the stairs to the top floor where the primary bedroom, second bedroom, and office are situated. The primary bedroom features a 10' by 7' window with custom shades overlooking the charming neighboring row house gardens, as well as a wall of closets and a custom built-out walk-in closet. The top floor spacious bathroom was designed with a skylight, incredible tile work, an imported credenza from Denmark, double sinks and a double shower! The vented Washer/Dryer is located on this level and the central hall and staircase are illuminated by a second skylight. The front facing bedroom and office are well proportioned, have period appropriate custom wooden shutters, and are separately zoned for heating and air conditioning.
Downstairs features a cozy media/family room with a wall of windows opening directly into the back garden. The media room has been wired for a projector, and there is ample storage and closets throughout the lower level. This level also has a spacious bedroom and bathroom with a bathtub. Directly adjacent to the bedroom is a brilliantly positioned mud-room/entry foyer for street level access; perfect for bicycles and strollers.
In addition there is a partially finished basement with new mechanicals. This space is ready for many possible uses, such as a game room, play room, or storage.
This architectural gem of a house also features dimmers on every light switch, central fire and security alarm motion sensors, touch panels for controlling separately zoned central heating/AC, and the entire house is wired for Ethernet.
Park Slope is the quintessential Brooklyn neighborhood known for its rich history and rows of architecturally stunning brownstones. This beautiful townhouse is located near the F/G/R subway, Prospect Park, and all that Park Slope has to offer with its world class cuisine, shopping, and culture.
Location
State NY
County Kings
Interior
Interior Features High Ceilings
Heating Central
Cooling Central Air
Flooring Hardwood
Fireplaces Number 1
Fireplaces Type Decorative
Furnishings Unfurnished
Fireplace Yes
Laundry Common On Floor, Common Area, In Unit
Exterior
Exterior Feature Private Entrance, Private Yard
View Y/N Yes
View Garden
Porch Terrace
Private Pool No
Building
Dwelling Type Townhouse
Story 2
New Construction No
Others
Ownership None
Monthly Total Fees $786
Pets Allowed Building No, No
Virtual Tour https://youtu.be/sGgoCxK05Cg








