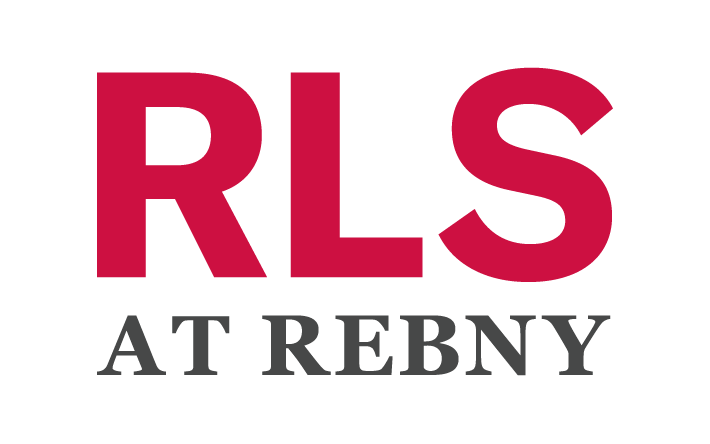34-28 80th Street #41 Queens, NY 11372
2 Beds
2 Baths
OPEN HOUSE
Sun Apr 06, 12:00pm - 1:30pm
Sun Apr 13, 12:00pm - 1:30pm
UPDATED:
Key Details
Property Type Co-op
Sub Type coops
Listing Status Active
Purchase Type For Sale
Subdivision Jackson Heights
MLS Listing ID RLS20011292
Style Walk-Up
Bedrooms 2
HOA Fees $1,100/mo
HOA Y/N Yes
Year Built 1922
Property Sub-Type coops
Property Description
Take the elevator directly to the front door of your apartment, enter the spacious foyer and you will immediately be impressed by the elegant and thoughtful renovation of this residence. The chef's kitchen was designed to entertain and impress and is a completely open concept revealing the large window bringing all the light, air and view into the dining area. You will appreciate the generous kitchen island with bar seating, gas cooktop with exhaust and pendant lighting. This kitchen offers storage galore from its custom cabinetry, stone countertops, tile backsplash and floor, Bosch stainless steel appliances, custom bar with wine refrigerator, and a stunning tiled column.
The formal living room with redesigned modern fireplace has eastern exposure with lovely morning light. This room has cleverly been designed with floor to ceiling sliding doors allowing an additional option for guest room, separate workspace or additional bedroom.
The master bedroom can accommodate a king-sized bed, with a full wall of closets. The eastern exposure means the sun and light will greet you every morning.
The second bedroom or sunroom is one of the beautiful features of these units, two full walls of windows overlooking the courtyard garden, with western and northern exposures streaming light through the elegant French doors into the dining and living rooms. The sunroom has a full ensuite bath and expansive walk-in closet, enough storage for coats, pantry and all your household supplies.
Original hardwood parquet with walnut and maple inlay floors throughout the living spaces, 9-foot ceilings and picture moldings; all the original pre-war details have been carefully maintained.
The apartment includes an individual storage unit in the basement. The building has common laundry and separate bike storage. The basement apartment, originally for the superintendent, is used by the shareholders of the building and is divided into workspace, exercise room and additional storage units.
This superbly maintained cooperative is self-managed, pet friendly and non-smoking.
Elm Court is one of the most beautiful and intimate of the Queensboro Corporation's garden apartment complexes. Dating from 1922 and designed by architect George H. Wells in the neo-Georgian style, the complex consists of eight buildings with the most serene, lush green courtyard for the quiet enjoyment of the residents. Convenient to 34th Avenue, now part of the Open Streets program, the Sunday Farmers Market, Travers Park, restaurants, shopping and all transportation including the E & F trains which run express to 74th Ave Roosevelt station, as well as the 7, M, R trains and the express bus to LaGuardia Airport.
Come see this beautiful listing today and you will surely want to make it your next home.
Please note you must have an appointment with the listing agent to see this apartment. All open house times posted are for scheduling purposes only.
Location
Interior
Interior Features Built-in Features, High Ceilings, Kitchen Island
Flooring Hardwood
Fireplaces Number 1
Fireplaces Type Decorative, Other
Furnishings Unfurnished
Fireplace Yes
Appliance Gas Cooktop, Gas Oven, Stainless Steel Appliance(s), Wine Cooler
Laundry Common On Floor, Common Area
Exterior
View Y/N Yes
View City, Garden
Private Pool No
Building
Story 4
New Construction No
Others
Pets Allowed Pets Allowed
Ownership Stock Cooperative
Monthly Total Fees $1, 100
Special Listing Condition Standard
Pets Allowed Building Yes, Cats OK, Dogs OK








