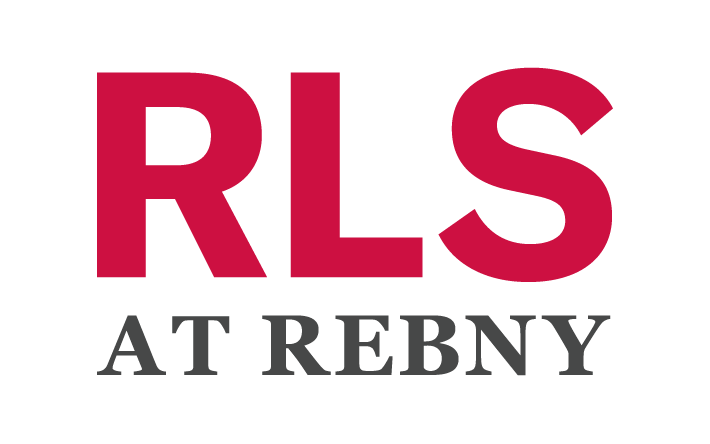header
REQUEST A TOUR If you would like to see this home without being there in person, select the "Virtual Tour" option and your agent will contact you to discuss available opportunities.
In-PersonVirtual Tour
Listing Courtesy of Elegran LLC
$ 579,000
Est. payment /mo
Active
400 E 52nd Street #14-G Manhattan, NY 10022
1 Bed
1 Bath
UPDATED:
Key Details
Property Type Co-op
Sub Type coops
Listing Status Active
Purchase Type For Sale
Subdivision Beekman Place
MLS Listing ID RLS11028934
Style Prewar
Bedrooms 1
HOA Fees $2,273/mo
HOA Y/N Yes
Year Built 1931
Property Sub-Type coops
Property Description
Welcome to this beautifully designed and fully renovated one-bedroom home at 400 East 52nd Street, nestled on a serene cul-de-sac in the coveted Beekman/Sutton Place neighborhoods. This stunning residence features a private terrace spanning the entire length of the apartment, perfect for outdoor enjoyment. Bathed in natural light from its sunny southern exposure, the home boasts a contemporary and inviting design.
The extraordinary open kitchen is a showstopper, with custom white lacquered cabinets, blue glass walls that mimic windows, cork flooring, and high-end Sub-Zero, Gaggenau, and Miele appliances. The bedroom is equally impressive, offering custom lacquered closets, built-in nightstands, and an elegant aluminum and frosted glass door.
The bathroom is adorned with bamboo-inspired tile, a sleek sliding glass shower, and agglomerate stone counters and flooring. Additional features include new tilt thermopane windows, two built-in McCoy thru-wall air conditioners, and custom TV/media cabinetry.
This residence is part of the Southgate cooperative, a collection of five Emory Roth-designed buildings offering a full-time doorman, a beautiful rear garden, and a pet-friendly, pied-à-terre allowed policy. Experience luxury and tranquility in this exceptional home.
Assessment: $282.75 monthly (May2024-July 31, 2027)
The extraordinary open kitchen is a showstopper, with custom white lacquered cabinets, blue glass walls that mimic windows, cork flooring, and high-end Sub-Zero, Gaggenau, and Miele appliances. The bedroom is equally impressive, offering custom lacquered closets, built-in nightstands, and an elegant aluminum and frosted glass door.
The bathroom is adorned with bamboo-inspired tile, a sleek sliding glass shower, and agglomerate stone counters and flooring. Additional features include new tilt thermopane windows, two built-in McCoy thru-wall air conditioners, and custom TV/media cabinetry.
This residence is part of the Southgate cooperative, a collection of five Emory Roth-designed buildings offering a full-time doorman, a beautiful rear garden, and a pet-friendly, pied-à-terre allowed policy. Experience luxury and tranquility in this exceptional home.
Assessment: $282.75 monthly (May2024-July 31, 2027)
Location
Interior
Interior Features Kitchen Window
Cooling Wall Unit(s)
Fireplace No
Laundry Building Washer Dryer Install Allowed, Common Area
Exterior
Exterior Feature Building Storage, Building Garden
View Y/N Yes
View City, River
Porch Terrace
Private Pool No
Building
Dwelling Type None
Story 17
New Construction No
Others
Pets Allowed Pets Allowed
Ownership Stock Cooperative
Monthly Total Fees $2, 273
Special Listing Condition Standard
Pets Allowed Building Yes, Yes

RLS Data display by Elegran | Forbes Global Properties
Mortgage Calculator
Mortgage values are calculated by Lofty and are for illustration purposes only, accuracy is not guaranteed.







