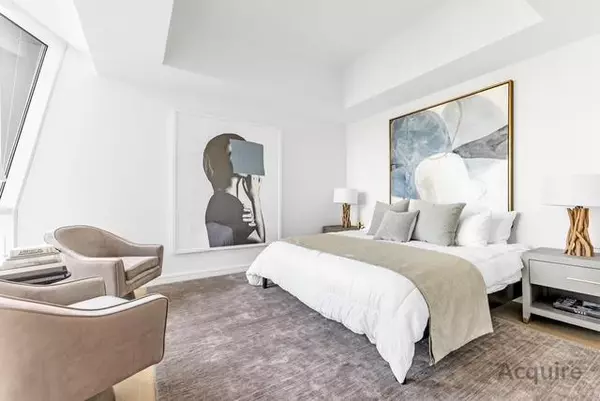header
REQUEST A TOUR If you would like to see this home without being there in person, select the "Virtual Tour" option and your agent will contact you to discuss available opportunities.
In-PersonVirtual Tour
Listing Courtesy of Acquire NY Real Estate Inc
$ 38,000
Active
515 W 18th Street #2104 Manhattan, NY 10011
3 Beds
3 Baths
2,167 SqFt
UPDATED:
01/08/2025 09:07 PM
Key Details
Property Type Condo
Sub Type Condo
Listing Status Active
Purchase Type For Rent
Square Footage 2,167 sqft
Subdivision Chelsea
MLS Listing ID RLS11027809
Bedrooms 3
Full Baths 3
HOA Y/N No
Year Built 2020
Property Description
Now available fully furnished in prestigious and exclusive Lantern House, Unit 2104 is a beautiful three-bedroom, three-bath home with north and west exposures and views overlooking the Hudson River. The welcoming foyer and generous great room are a beautiful place to gather and entertain. The interiors feature a custom kitchen designed by March & White and including custom bronze finished trim and hardware, Gaggenau appliances including wine refrigeration, a custom suspended light fixture of bronze-finished metal and specialty glass, convex fluted oak cabinetry, Calacatta Venato marble slab countertops and backsplash, 5? wide plank French oak flooring, in-residence side-by-side washer and dryer and ceiling heights of up to 10'9.
The primary bedroom suite includes a dressing area and the en-suite bathroom features Nestos Beige marble slab flooring and walls, Polished Emperador Grey marble countertops, a built-in mirror and medicine cabinet with custom-designed bronze-finished metal and specialty glass wall sconces and fluted mirror panels, custom vanity, wall-mounted Toto toilet and radiant floor heating. The other bathrooms feature Cristallo Pearl honed marble flooring and polished marble wet walls with custom vanities, oak cabinetry and Cristallo Pearl counters. On top of all this, the unit comes with a storage unit!!!
Lantern House offers a wide array of amenities, featuring a 75' swimming pool, infrared sauna, cold plunge, hot tub, massage/treatment room, steam rooms, a state-of-the-art Health Club programmed and managed by Equinox and a yoga and meditation room overlooking the High Line Park. Additional resident amenities include an outdoor courtyard nestled underneath the High Line, playroom, co-working lounge, library, game room, private dining room, media lounge and rooftop terrace.
All information furnished regarding property for sale, rental or financing is from sources deemed reliable, but no warranty or representation is made as to the accuracy thereof and same is submitted subject to errors, omissions, change of price, rental or other conditions, prior sale, lease or financing or withdrawal without notice. All dimensions are approximate. For exact dimensions, you must hire your own architect or engineer
The primary bedroom suite includes a dressing area and the en-suite bathroom features Nestos Beige marble slab flooring and walls, Polished Emperador Grey marble countertops, a built-in mirror and medicine cabinet with custom-designed bronze-finished metal and specialty glass wall sconces and fluted mirror panels, custom vanity, wall-mounted Toto toilet and radiant floor heating. The other bathrooms feature Cristallo Pearl honed marble flooring and polished marble wet walls with custom vanities, oak cabinetry and Cristallo Pearl counters. On top of all this, the unit comes with a storage unit!!!
Lantern House offers a wide array of amenities, featuring a 75' swimming pool, infrared sauna, cold plunge, hot tub, massage/treatment room, steam rooms, a state-of-the-art Health Club programmed and managed by Equinox and a yoga and meditation room overlooking the High Line Park. Additional resident amenities include an outdoor courtyard nestled underneath the High Line, playroom, co-working lounge, library, game room, private dining room, media lounge and rooftop terrace.
All information furnished regarding property for sale, rental or financing is from sources deemed reliable, but no warranty or representation is made as to the accuracy thereof and same is submitted subject to errors, omissions, change of price, rental or other conditions, prior sale, lease or financing or withdrawal without notice. All dimensions are approximate. For exact dimensions, you must hire your own architect or engineer
Location
Interior
Interior Features Dining Area, Entrance Foyer
Cooling Central Air
Furnishings Negotiable
Fireplace No
Appliance Dryer, Washer
Laundry Building Washer Dryer Install Allowed, In Unit
Exterior
View Y/N Yes
View City, River
Private Pool No
Building
Dwelling Type High Rise
Story 21
New Construction No
Others
Pets Allowed Pets Allowed
Ownership Condominium
Special Listing Condition Board Approval Required
Pets Allowed Building Yes, Yes

RLS Data display by Elegran | Forbes Global Properties
Mortgage Calculator
Mortgage values are calculated by Lofty and are for illustration purposes only, accuracy is not guaranteed.







