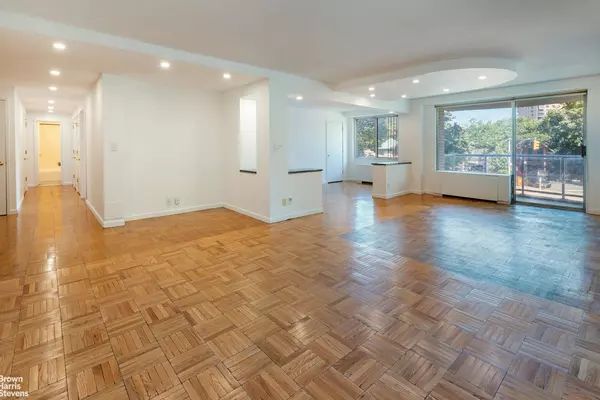3333 HENRY HUDSON Parkway #2MN Bronx, NY 10463
4 Beds
3 Baths
2,397 SqFt
UPDATED:
12/02/2024 07:13 PM
Key Details
Property Type Co-op
Sub Type coops
Listing Status Pending
Purchase Type For Sale
Square Footage 2,397 sqft
Price per Sqft $381
Subdivision Central Riverdale
MLS Listing ID RPLU-1086923092130
Bedrooms 4
Full Baths 3
HOA Fees $3,548/mo
HOA Y/N Yes
Year Built 1970
Property Description
The Whitehall, with a full timedoorman and concierge and large staff, onsite management office, incredible
fitness center/health club, game rooms, a party room, a year round pool, spa,storage, valet service, 5 level on-site parking garage with parking for over 400 vehicles (spots currently available) and New York City's newest actively landscaped Green Roof setting a new standard for luxury rooftop gardens The Whitehall, Riverdale's most iconic luxury cooperative apartment residence, has a brand new, $6.5 million actively landscaped Green Roof, a first-of-its kind amenity in Riverdale and one of the largest green roofs on any residential building in the New York area. Spanning more than 30,000 square feet on The Whitehall Health Club's pool level, one story above the ground, the Green Roof seamlessly integrates passive green spaces with active amenities for residents and club members. Features include a sundeck, children's playground, fire pit, open gathering spots, an artistic waterfall and mood-lit walking paths replete with plantings of native trees, shrubs, grasses and wild-flowers set amid contemplative benches and gazebos. Washer/Dryer are now allowed in the apartment.
Local and express buses nearby with easy access to the 1, 4 and A trains. Spuyten Duyvil Metro North train station nearby (25 minutes to Grand Central). Just 3 blocks to the center of Riverdale with abundant shops and services available. Beautiful Seton Park and a NYC public library, middle and elementary schools, just behind the Whitehall and the famous Wave Hill is nearby. Public and private schools and 2 colleges round out the charm of Riverdale!
Location
Rooms
Basement Other
Interior
Interior Features Separate/Formal Dining Room
Cooling Gas
Fireplace No
Appliance Washer Dryer Allowed
Laundry Building In Basement
Exterior
Exterior Feature Building Courtyard, Balcony
Community Features Sauna
View Y/N Yes
View Park/Greenbelt
Porch None, Balcony
Private Pool No
Building
Dwelling Type High Rise
Story 22
New Construction No
Others
Pets Allowed Pets Allowed
Ownership Stock Cooperative
Monthly Total Fees $3, 548
Special Listing Condition Standard
Pets Allowed Building Yes, Yes








