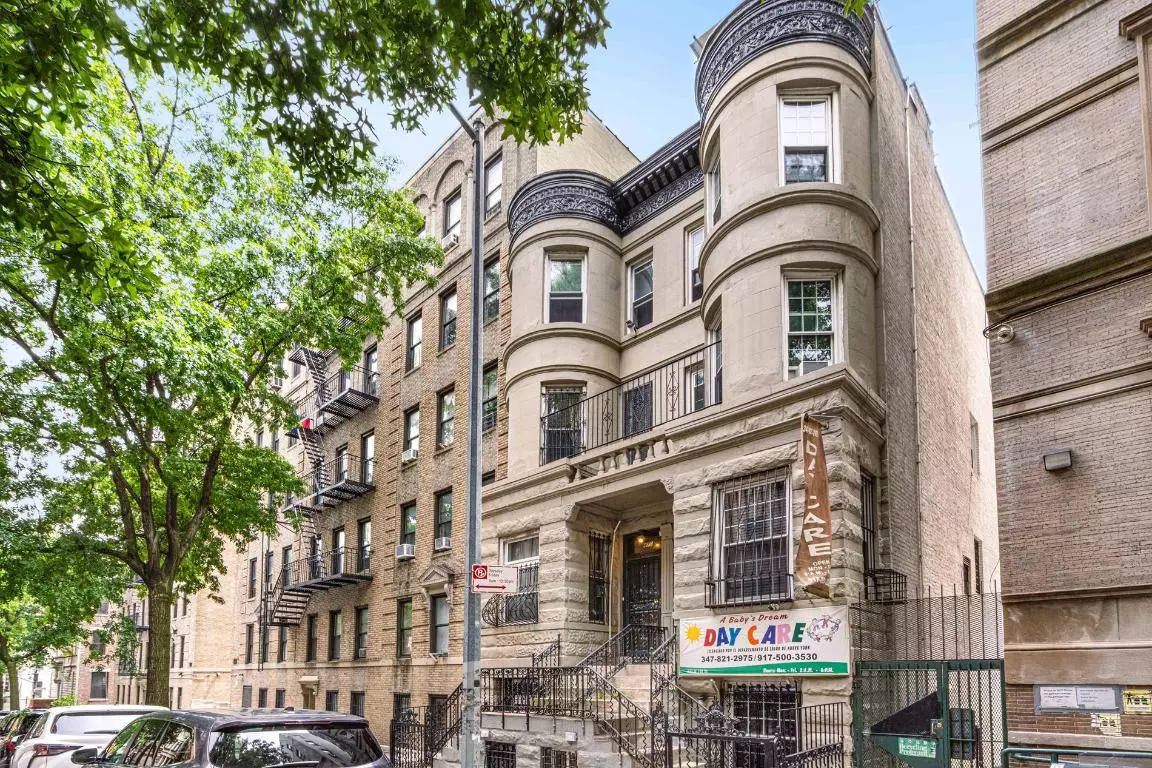header
REQUEST A TOUR If you would like to see this home without being there in person, select the "Virtual Tour" option and your agent will contact you to discuss available opportunities.
In-PersonVirtual Tour
Listing Courtesy of Weichert Properties
$ 3,700,000
Est. payment /mo
Active
472 W 148th Street Manhattan, NY 10031
4 Beds
3 Baths
3,000 SqFt
UPDATED:
01/13/2025 12:51 AM
Key Details
Property Type Multi-Family
Sub Type Multi Family
Listing Status Active
Purchase Type For Sale
Square Footage 3,000 sqft
Price per Sqft $1,233
Subdivision Hamilton Heights
MLS Listing ID RLS10981699
Style Prewar,Walk-Up
Bedrooms 4
Full Baths 3
Half Baths 2
HOA Y/N No
Year Built 1901
Annual Tax Amount $11,500
Property Description
.The grand Two-Family Townhouse at 472 148TH Street with expansive 3,000 sq. ft, total living space and 9 1/2 feet ceilings, plus a renovated, usable 750 sq. ft. basement is the ultimate combination of modern additions combined with historic construction of Hamilton Heights. Located just one block off Convent Avenue, this elegant Townhouse is move-in ready.
The home is graciously laid-out with a top-to-bottom focus on luxurious high-end living while preserving the pre-war details of the fireplaces, skylights, staircases, windows and artistic moldings.
The parlor floor includes an entrance foyer, a living room, and dining room and a guest bathroom.
An open area with decretive bay windows near the front foyer entrance is a perfect space for a home office. The balcony and spiral staircase to the garden area is in the back of the second floor of the home.
On the second floor, the open renovated chef's kitchens have been outfitted with granite counters, Thermador and GE stainless-steel appliances, and a hooded gas stove. On the other side of the grand staircase is the master bedroom suite with a full marble bathroom.
On the top floor, there are 2 bedrooms and a full marble bathroom.
The property masterly blends indoor and outdoor living with an abundance of natural light throughout the property. While spending time in the fabulous private garden, you can only hear the birds and nearly forget you are in NYC. The stone barbeque grill complements the outdoor experience of alfresco dining.
The second family home is on the garden level, a stand-alone 1 bedroom apartment. The new owner can enjoy both spaces or generate income by leasing this separate space. Both units will be delivered vacant.
The additional 750 sq. ft. basement with marble floors, includes a recreational area, a laundry room with new washer and dryer, numerous closets and a half bath.
Excellent Transportation: A, B, C, D, & 1 Subways at W 145th, giving you a quick commute to mid-town (59th Street, 47-50th, 42nd Street); and one minute to cross-town buses at Convent Avenue and W. 145th to the: 2/3/4/5/6 & Metro-North New Haven trains.
The home is graciously laid-out with a top-to-bottom focus on luxurious high-end living while preserving the pre-war details of the fireplaces, skylights, staircases, windows and artistic moldings.
The parlor floor includes an entrance foyer, a living room, and dining room and a guest bathroom.
An open area with decretive bay windows near the front foyer entrance is a perfect space for a home office. The balcony and spiral staircase to the garden area is in the back of the second floor of the home.
On the second floor, the open renovated chef's kitchens have been outfitted with granite counters, Thermador and GE stainless-steel appliances, and a hooded gas stove. On the other side of the grand staircase is the master bedroom suite with a full marble bathroom.
On the top floor, there are 2 bedrooms and a full marble bathroom.
The property masterly blends indoor and outdoor living with an abundance of natural light throughout the property. While spending time in the fabulous private garden, you can only hear the birds and nearly forget you are in NYC. The stone barbeque grill complements the outdoor experience of alfresco dining.
The second family home is on the garden level, a stand-alone 1 bedroom apartment. The new owner can enjoy both spaces or generate income by leasing this separate space. Both units will be delivered vacant.
The additional 750 sq. ft. basement with marble floors, includes a recreational area, a laundry room with new washer and dryer, numerous closets and a half bath.
Excellent Transportation: A, B, C, D, & 1 Subways at W 145th, giving you a quick commute to mid-town (59th Street, 47-50th, 42nd Street); and one minute to cross-town buses at Convent Avenue and W. 145th to the: 2/3/4/5/6 & Metro-North New Haven trains.
Location
State NY
County Newyork
Interior
Heating Natural Gas
Cooling Window Unit(s)
Fireplaces Number 3
Fireplaces Type Wood Burning
Equipment Intercom
Fireplace Yes
Laundry Common Area
Exterior
Exterior Feature Balcony
Porch Balcony
Private Pool No
Building
Dwelling Type Multi Family
Story 3
New Construction No
Others
Pets Allowed Pets Allowed
Ownership None
Monthly Total Fees $958
Pets Allowed Building Yes, Yes

RLS Data display by Elegran | Forbes Global Properties
Mortgage Calculator
Mortgage values are calculated by Lofty and are for illustration purposes only, accuracy is not guaranteed.







