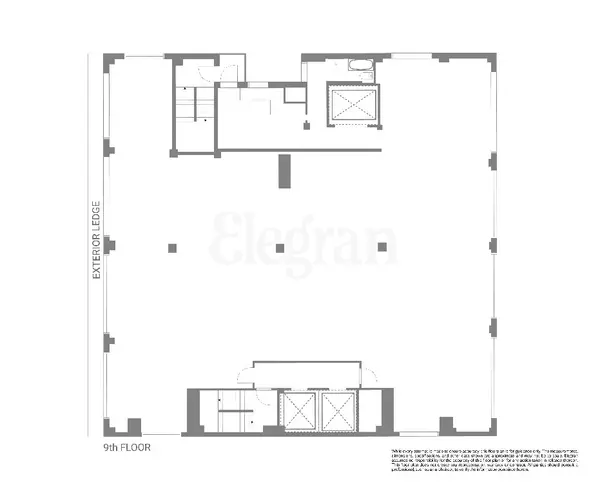360 W 36th Street #9 Manhattan, NY 10018
5 Beds
3 Baths
5,000 SqFt
UPDATED:
01/26/2025 11:09 PM
Key Details
Property Type Co-op
Sub Type coops
Listing Status Active
Purchase Type For Sale
Square Footage 5,000 sqft
Price per Sqft $790
Subdivision Clinton
MLS Listing ID RLS10979213
Style Prewar,Loft
Bedrooms 5
Full Baths 3
HOA Fees $7,843/mo
HOA Y/N Yes
Year Built 1926
Property Description
Step into a once-in-a-lifetime opportunity to own a truly rare find—a sprawling 5,000 sqft full-floor loft in the heart of one of New York's most dynamic neighborhoods. With 36 oversized windows and four exposures, this home is bathed in natural light from every angle, offering expansive views of the lively cityscape.
From the moment you enter, the scale and grandeur will take your breath away. An 11-foot beamed ceiling and painted concrete floors create a modern, industrial vibe, while the vast, open space is completely devoid of structural walls, offering endless possibilities to personalize and transform this canvas into your dream home. The loft is supported by only three columns, allowing for maximum flexibility in layout and design. Water stacks and risers are tucked discreetly into the four corners and center of the space, so your vision can truly come to life without restriction.
Beyond its incredible size and design potential, this loft offers unmatched value at this price per square foot, making it an extraordinary investment opportunity in one of Manhattan's most exciting and sought-after locations. Whether you envision a luxurious 5-6 bedroom, 3-4 bath single-family residence or a truly open-plan showpiece, this property delivers the ideal foundation to realize your vision. Two new passenger elevators open directly to your private landing, while a large freight elevator opens directly into the loft for easy deliveries. A basement storage cage transfers with the sale, and the building is pet-friendly.
About The Courant
The Courant is a well-run, former factory Art Deco coop built in 1926. It offers solid financials, reasonable maintenance, a flexible sublet policy, video intercom, bicycle storage, and a furnished, landscaped roof deck with wide-open views of the architectural gems of the city, including the striking towers of Hudson Yards, the Empire State Building, and the iconic New Yorker sign.
About Midtown West
Nestled in the dynamic heart of Manhattan, Midtown West offers an unparalleled blend of culture, convenience, and cosmopolitan charm. From the iconic Broadway theaters and world-class dining of Hell's Kitchen to the cutting-edge epicurean venues and architecture of Hudson Yards, this neighborhood is where history meets modern luxury. Vibrant yet sophisticated, Midtown West is the epicenter of endless possibilities—just steps from Central Park, Bryant Park, the High Line, the Baryshnikov Art Center, and the city's most celebrated landmarks. It's the perfect place to immerse yourself in the energy of New York City while enjoying the comforts of an upscale urban lifestyle. Conveniently located with easy access to the A, C, 1, 2, 3, R, Q, N, L, PATH, Penn Station, and the Lincoln Tunnel.
Location
Interior
Interior Features Den, Entrance Foyer, Kitchen Window
Cooling Window Unit(s)
Fireplace No
Appliance Dryer, Washer
Laundry Building Washer Dryer Install Allowed, Building Multiple Locations, Common Area, In Unit
Exterior
Exterior Feature Building Storage, Building Roof Deck
View Y/N Yes
View City
Private Pool No
Building
Story 12
New Construction No
Others
Pets Allowed Pets Allowed
Ownership Stock Cooperative
Monthly Total Fees $7, 843
Special Listing Condition Standard
Pets Allowed Building Yes, Yes








