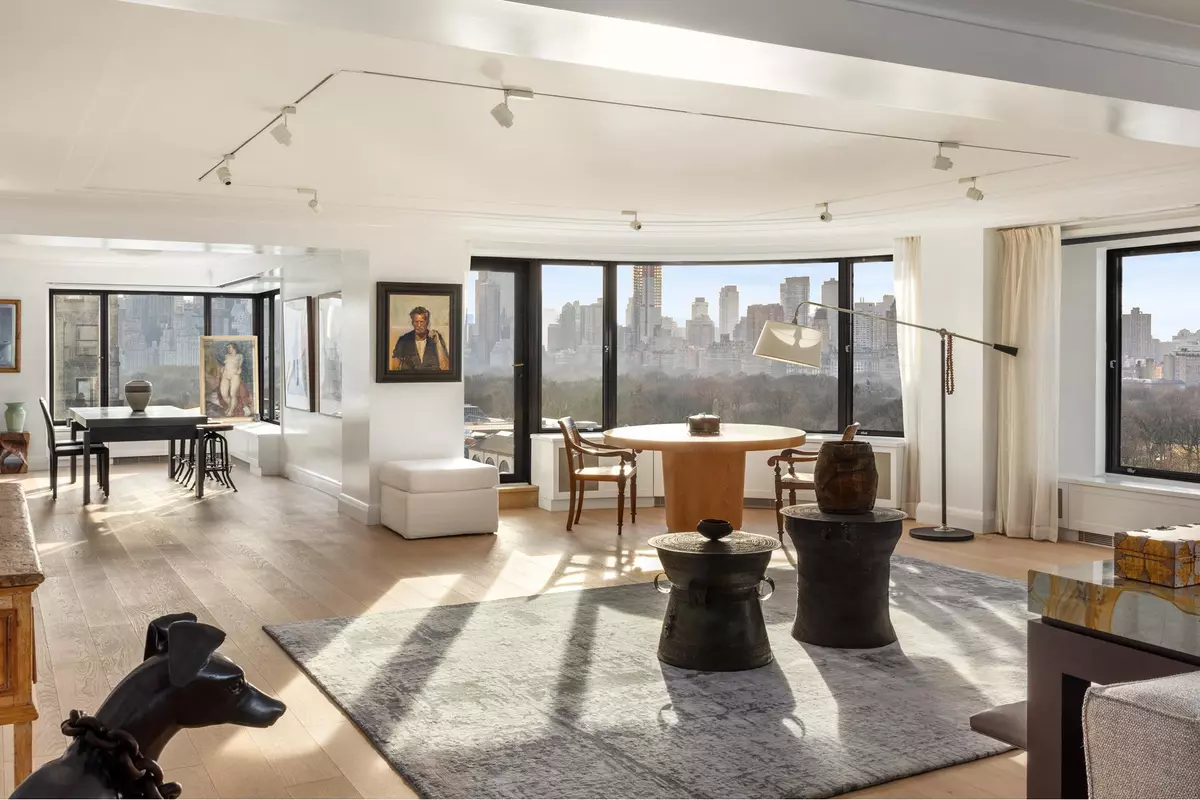Expansive Fifth Avenue Residence with Panoramic Park Views Nestled along Fifth Avenue, this meticulously crafted residence spans nearly 80 feet, offering breathtaking views overlooking Central Park, North all the way to the George Washington Bridge & South to the Empire State building. Bathed in sunlight at both sunrise and sunset, this home is a serene oasis floating above the reservoir. Upon entering, one is greeted by a grand living room adorned with floor-to-ceiling picture windows that showcase unparalleled vistas of Central Park to the west, Fifth Avenue to the south, and beyond to the iconic landmarks of the city. The living space, extending over 40 feet, seamlessly integrates indoor and outdoor living with two spacious terraces, ideal for entertaining or simply savoring the views. The gourmet kitchen, thoughtfully designed with the culinary enthusiast in mind, boasts top-of-the-line appliances, custom cabinetry, and hand-picked natural stone countertops. Its strategic positioning offers sweeping views of Central Park and Fifth Avenue, creating an inspiring backdrop for any culinary endeavor. The master bedroom suite, a private retreat, features a wall of south-facing windows framing views of the Carlyle Tower and Chrysler Building. Complete with dual full baths, ample closet space, and a private terrace, it offers a luxurious sanctuary with vistas to the south and west. Two additional bedrooms, each with its own full bath, provide versatile spaces for relaxation or productivity. A den/media room with bookcases offers a tranquil haven overlooking the park, while the third bedroom boasts open city views to the east. A library with built-in bookcases further enhances the living space, providing a cozy nook with captivating city vistas. The expansive laundry room, equipped with modern amenities, doubles as a catering kitchen, catering to both practicality and luxury. A secondary entrance, with a relaxed ambiance, serves as a mudroom, offering convenient storage for outdoor gear and essentials. Located at the crossroads of East 86th Street and Central Park, 1050 Fifth Avenue is a cooperative boasting a full suite of amenities. With a full-time attended lobby, elevator attendant, garage, gym, bike room, and storage room, residents enjoy the epitome of white-glove service. Pet-friendly and welcoming pieds- -terre, this exclusive address offers a coveted lifestyle at the heart of Manhattan's Upper East Side. Recently, the residence has undergone significant upgrades, including the installation of new air conditioning systems, European oak floors added in 2022, and ongoing renovations to introduce new terraces and drainage systems, enhancing both the comfort and aesthetic appeal of this exceptional home.









